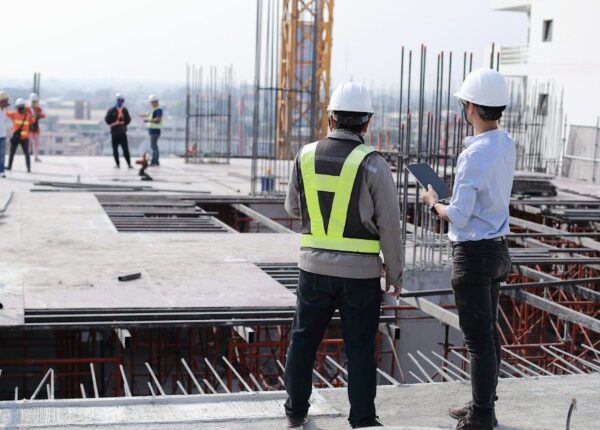
Request a callback
and we will contact you!
We provide building design, structural design, MEP, HVAC engineering and BIM modeling services
We may help you solve the following problems:
High payroll costs
Labor shortage of specialists in design, architecture, MEP-engineering
Growing out of employees to fulfil the projects on time
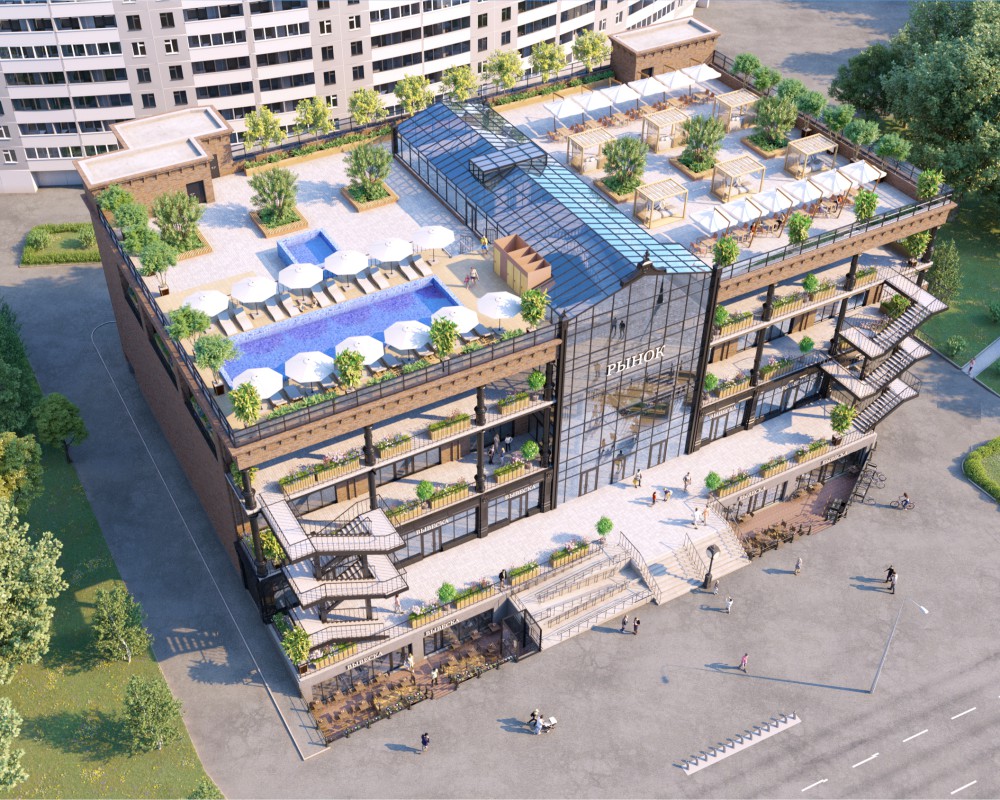

OUR ADVANTAGES

Our work is under the license

We reduce your costs due to lower salaries

We solve personnel problems with architects, structural designers and other engineers

We use BIM instruments (Autodesk Revit, BIM Collaborate, Civil 3D)
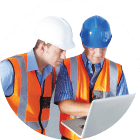
Outsourcing of specialists in case of a sharp increase in the volume of work
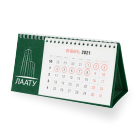
We’ve been in the construction industry for 19 years.
OUR PROJECTS
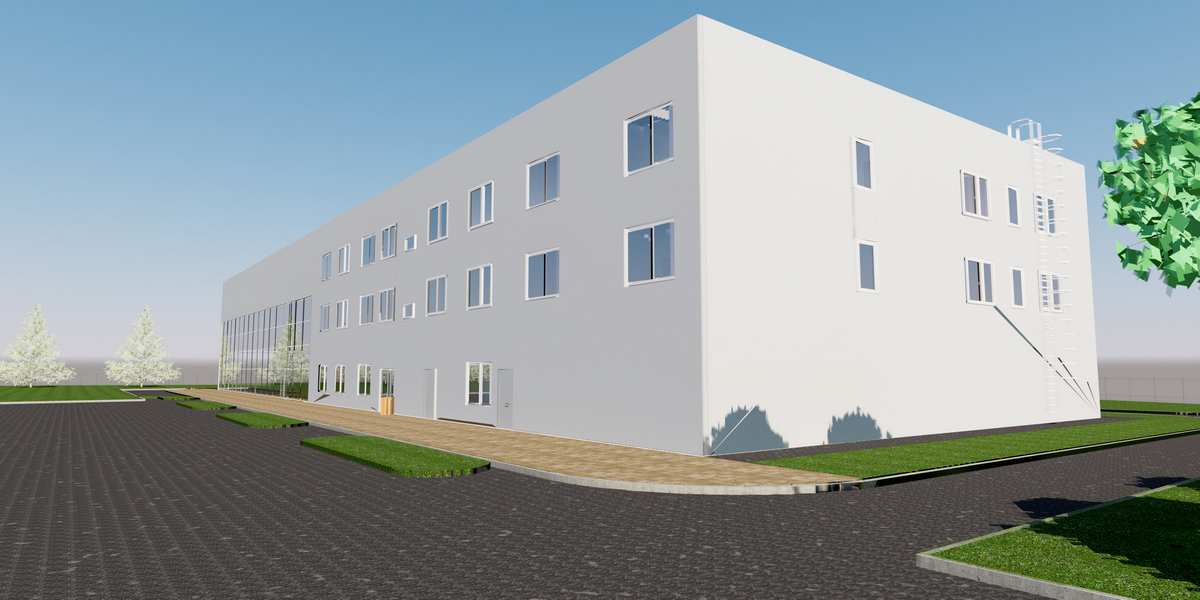
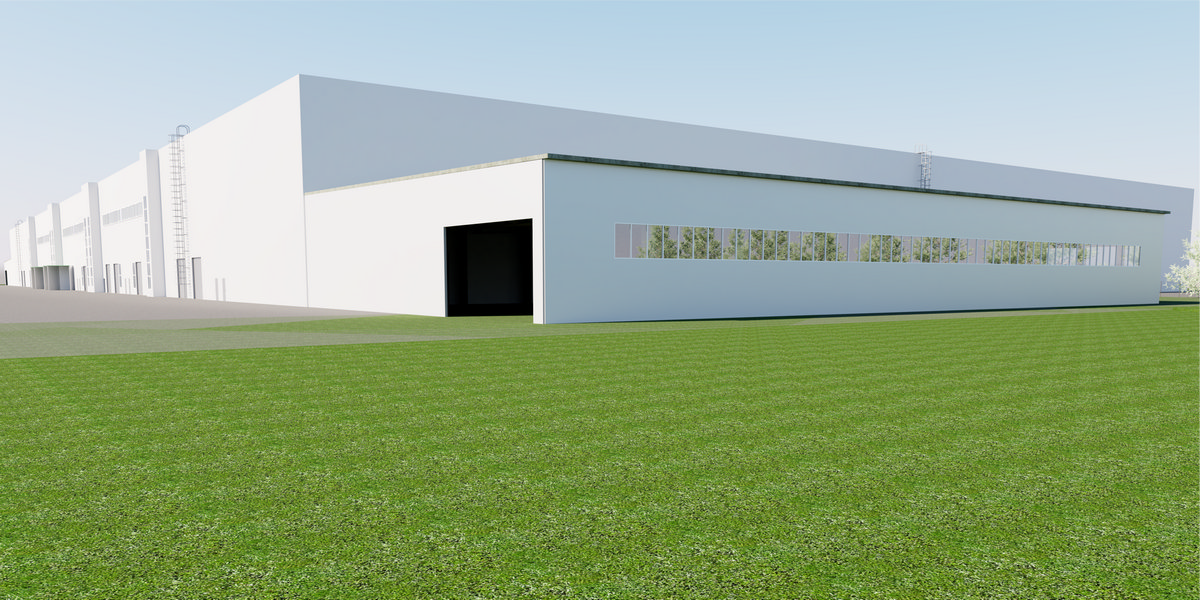
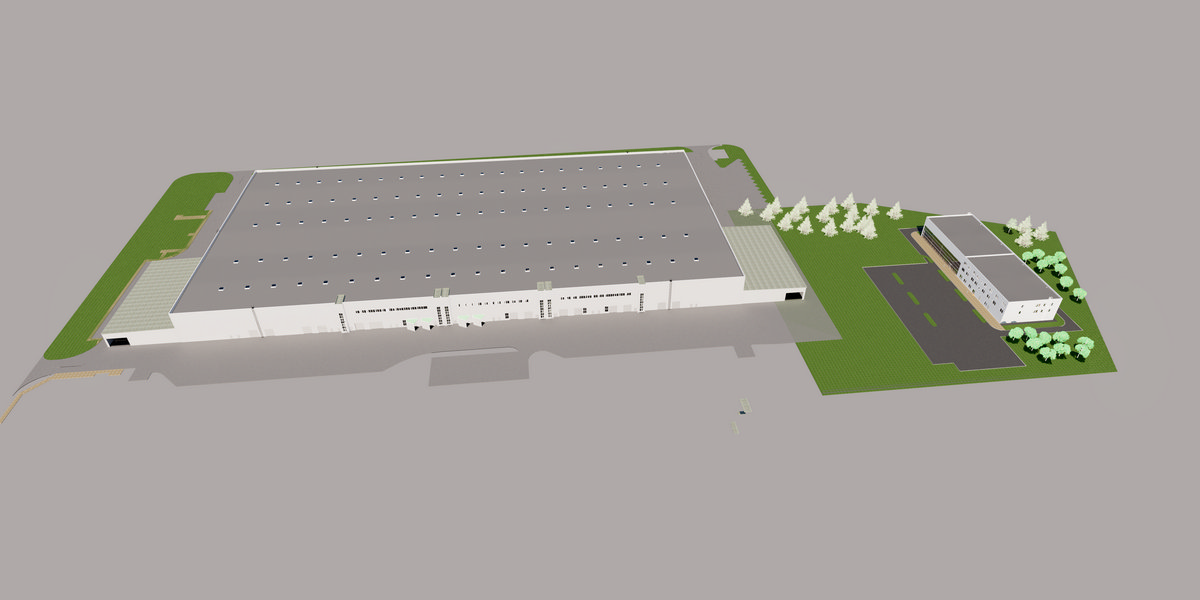
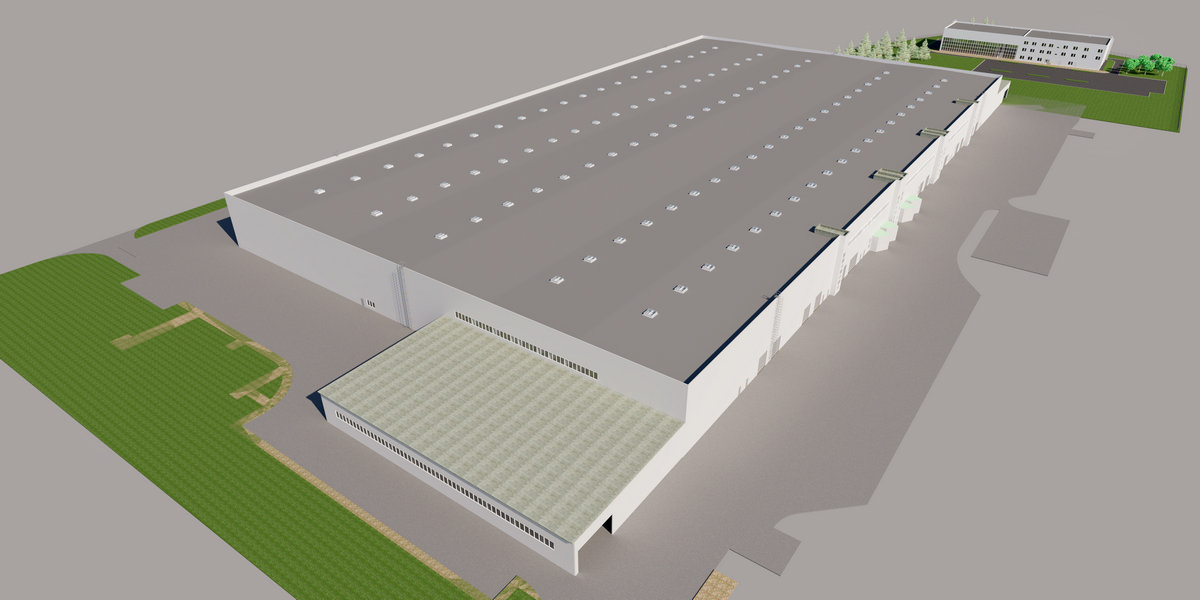
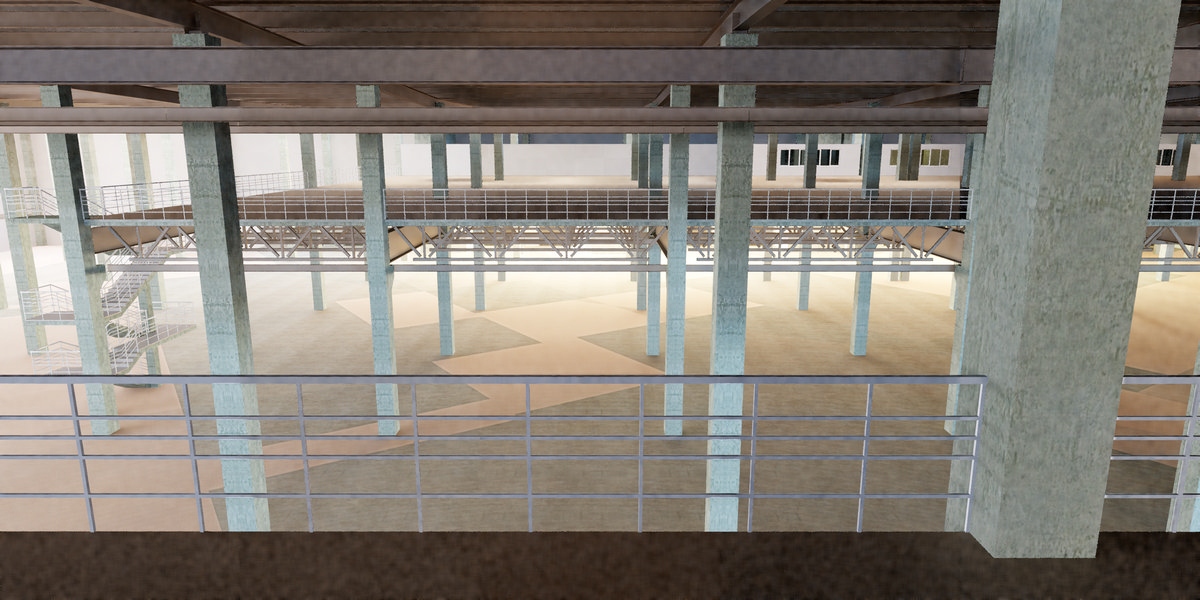
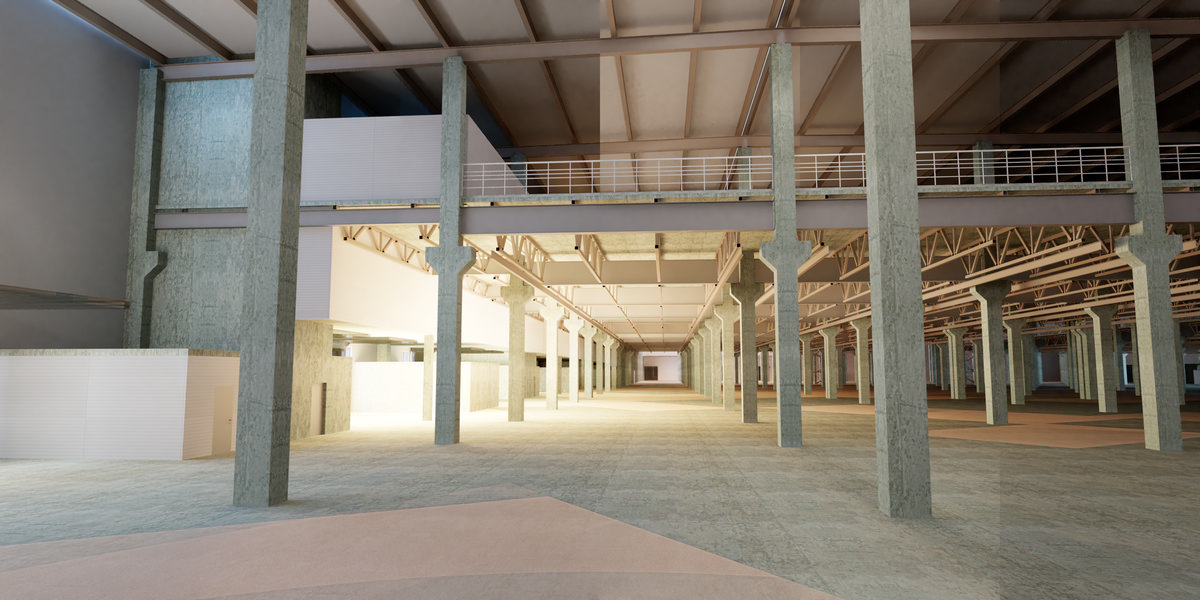
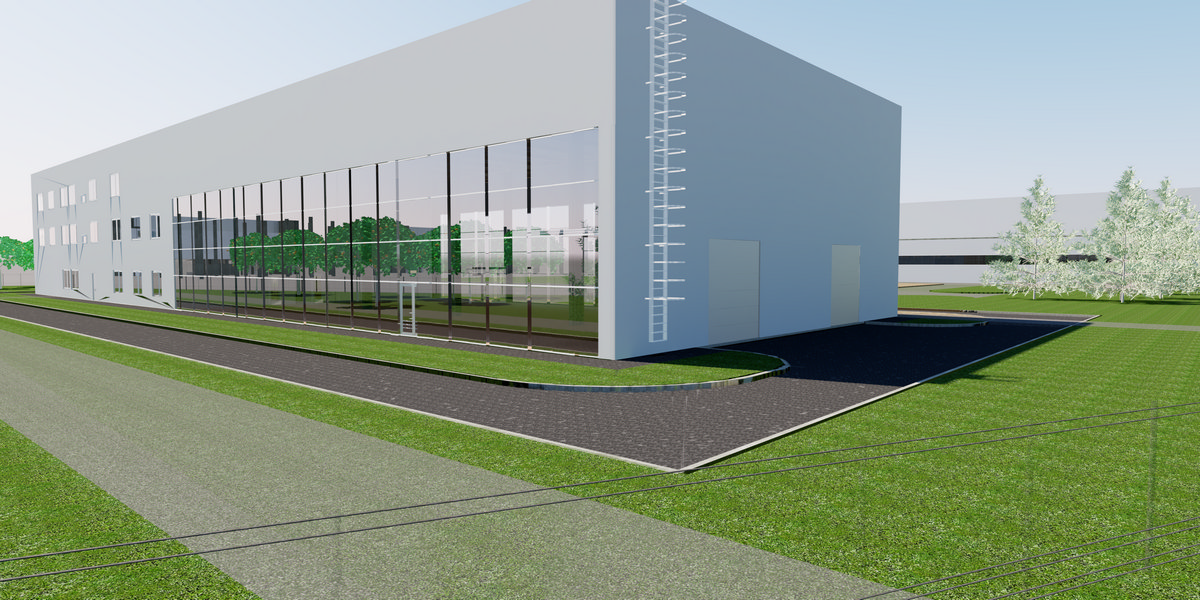
Production and warehouse center
Size: 46 300 m²
March 2023 – ongoing
Our company develops sketch design, design and working documentation for a production and warehouse center. The design is carried out by creating a building information model (BIM). The sketch design and design documentation are ready. Now we are elaborating working documentation./
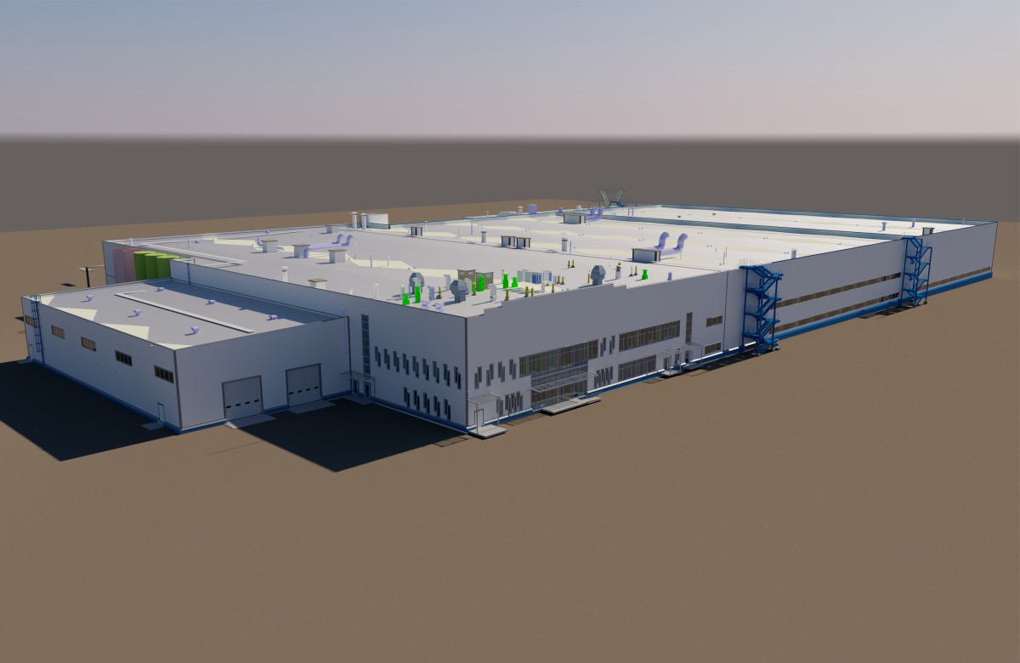
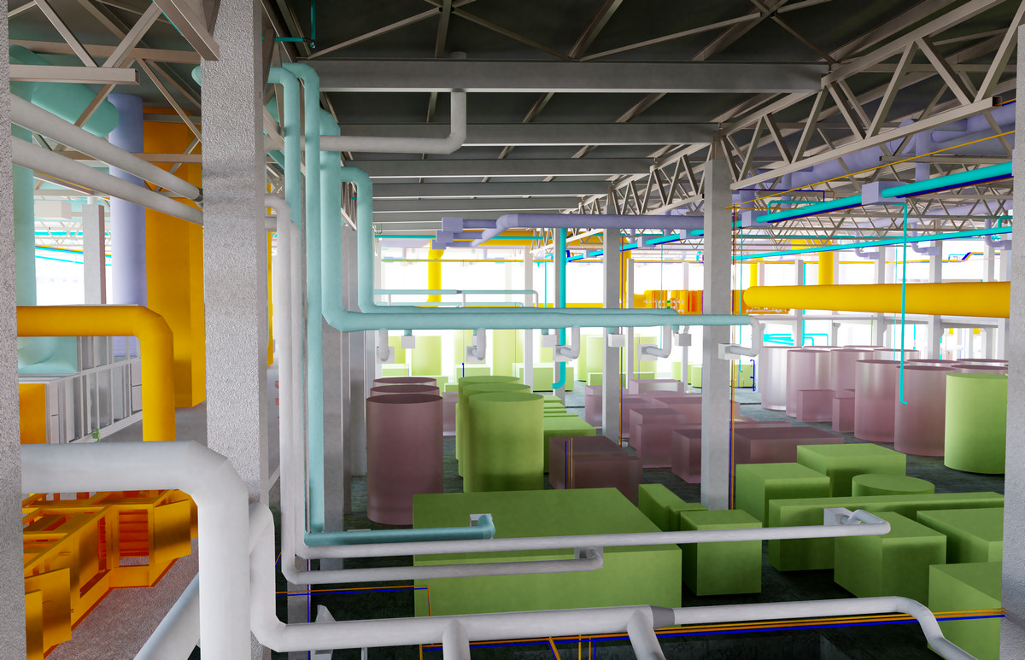
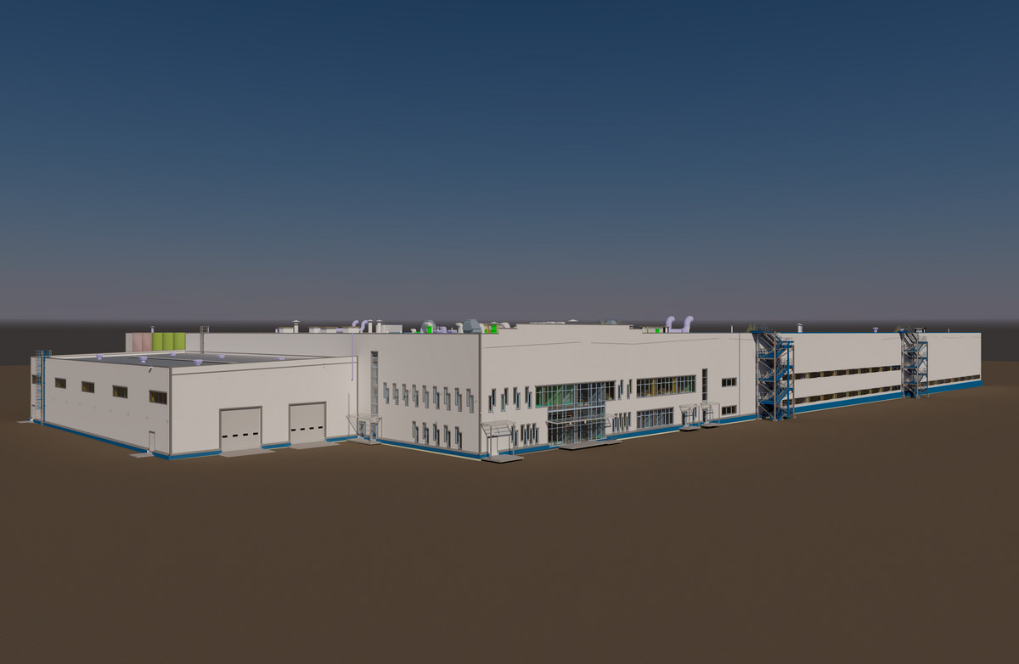
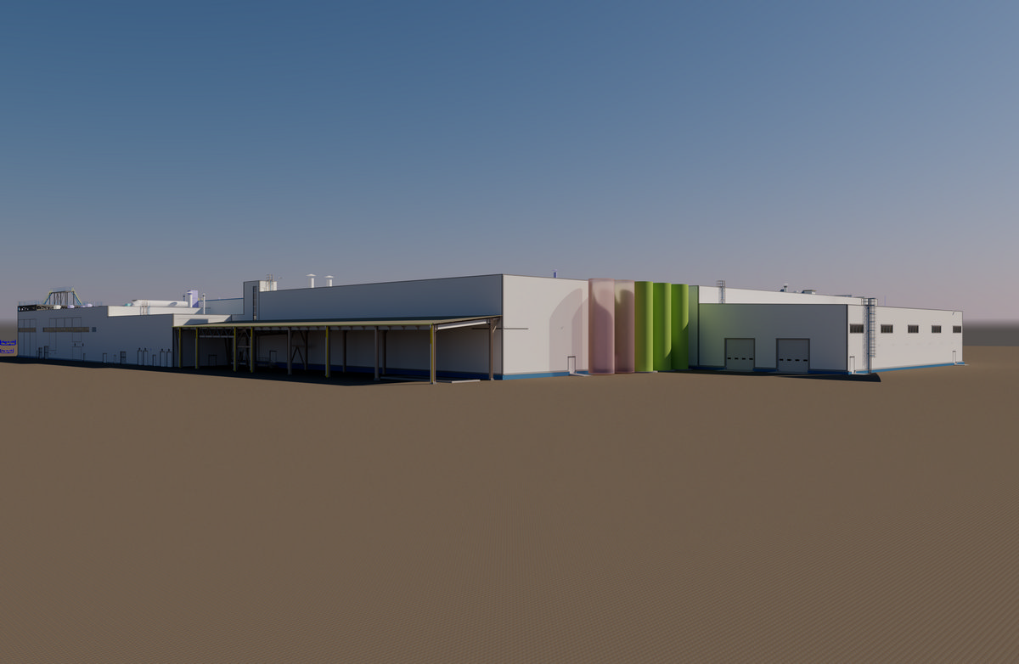
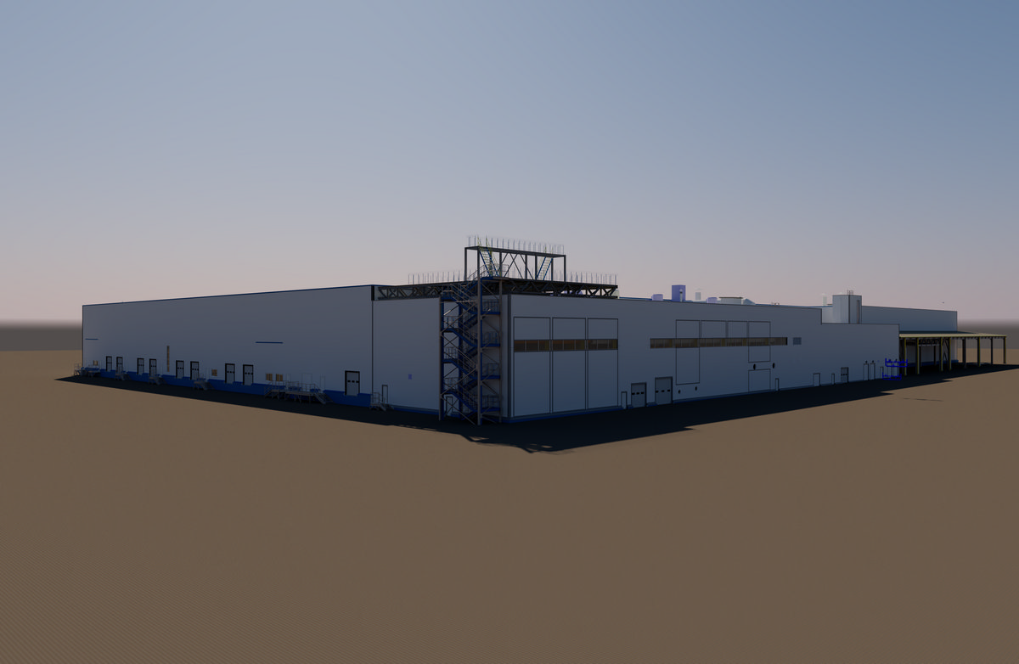
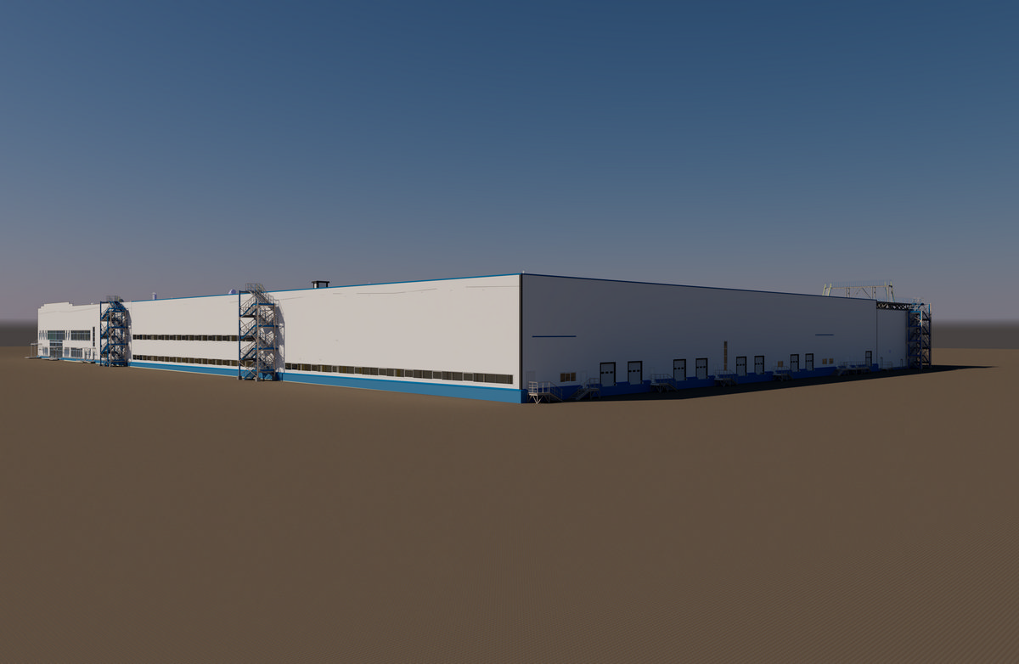
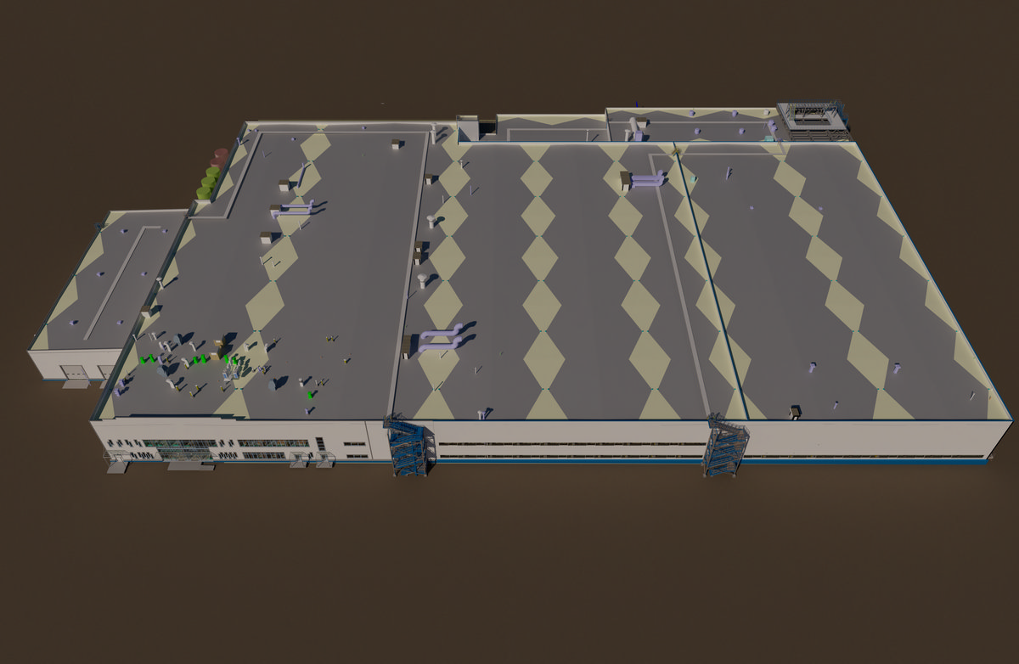
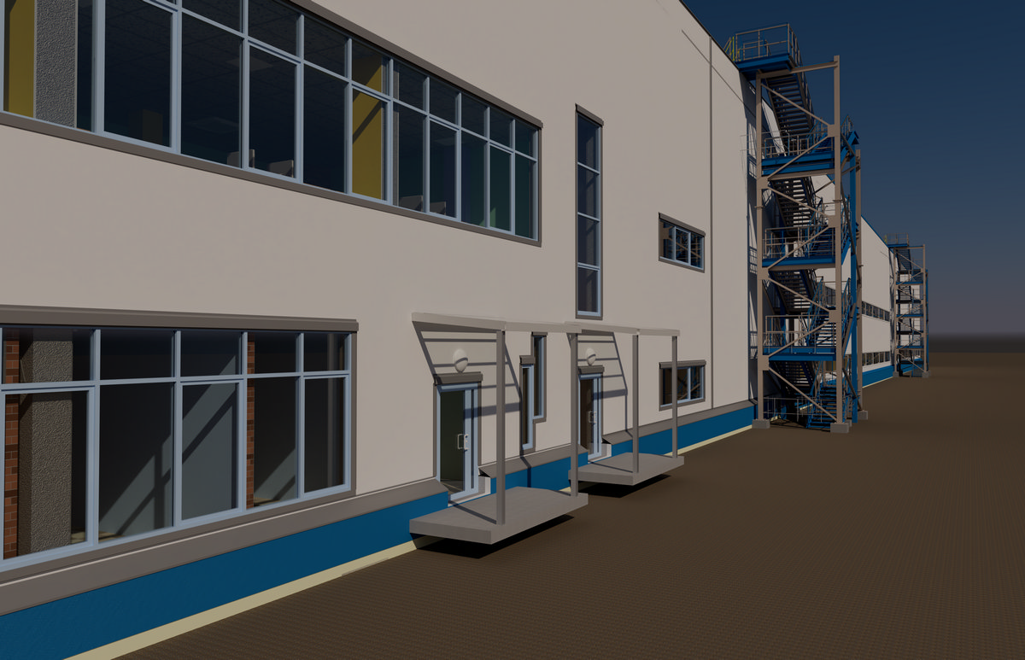
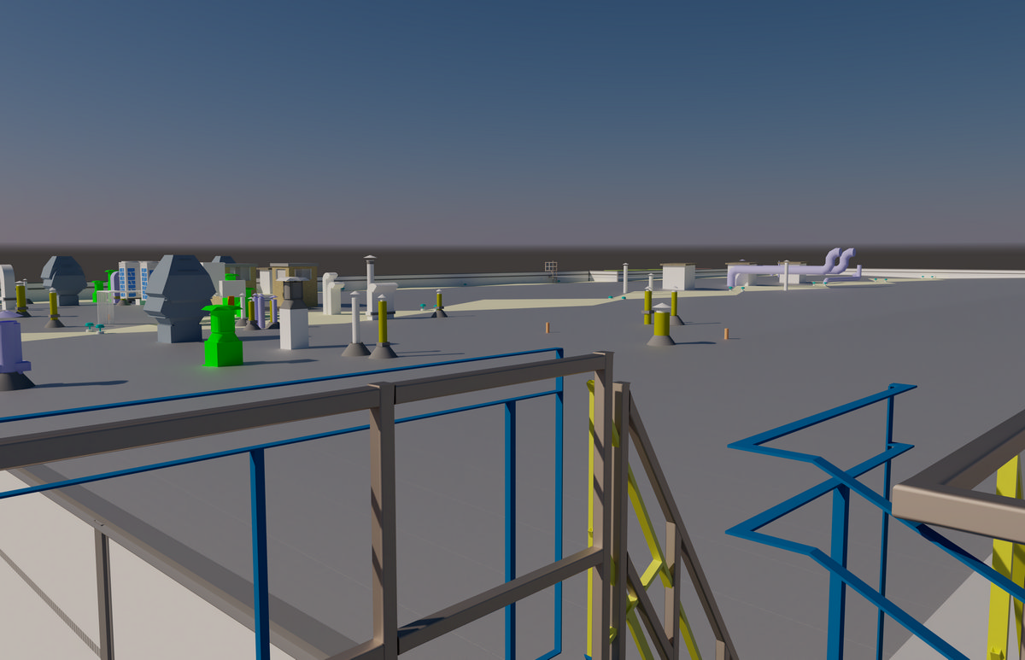
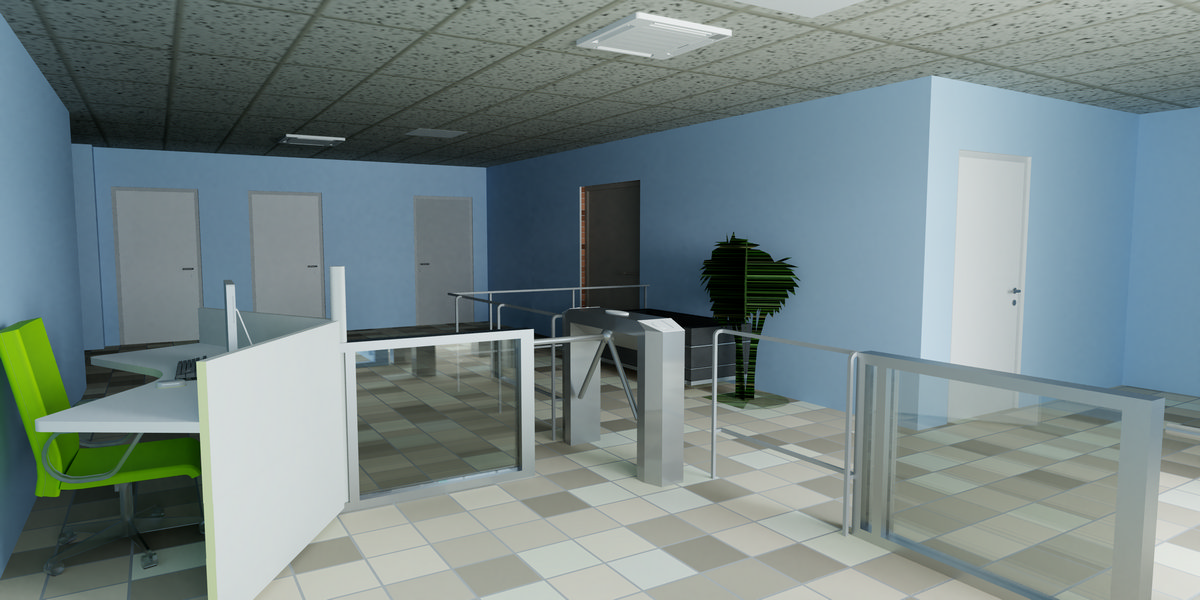
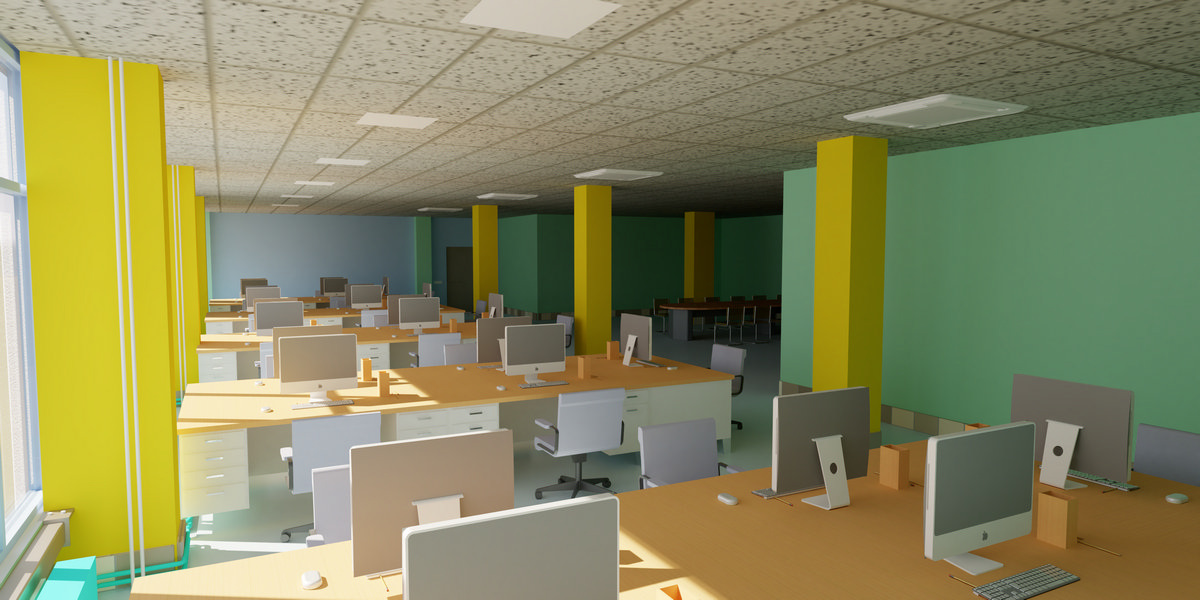
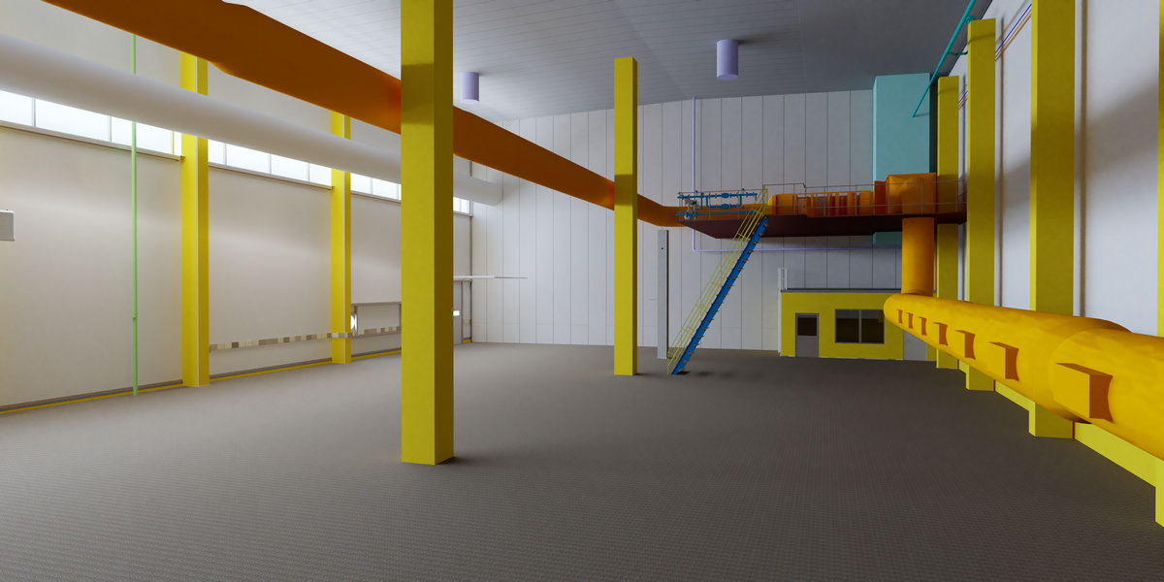
Food industry enterprise
Size: 37 880 m²
December 2022 – December 2023
The customer asked us to develop working documentation based on the building information model (BIM), created in Autodesk Revit. Most sections of the working documentation were finished and assigned to the client.
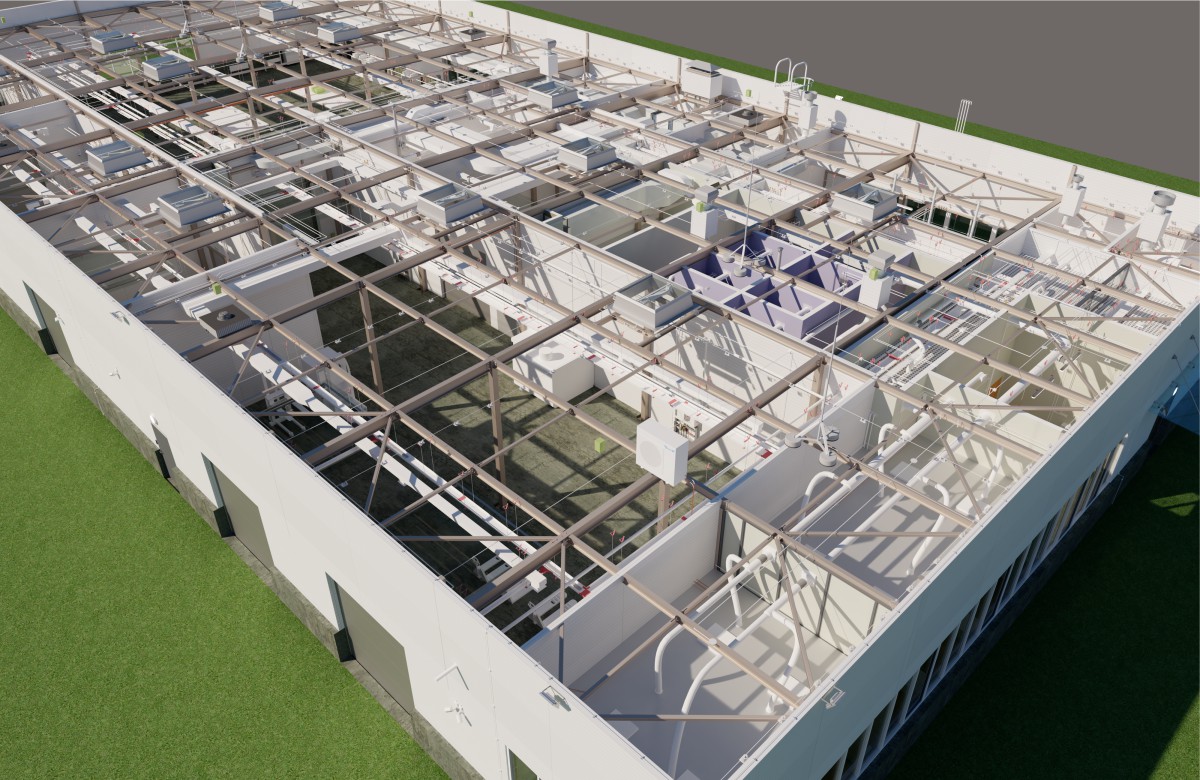
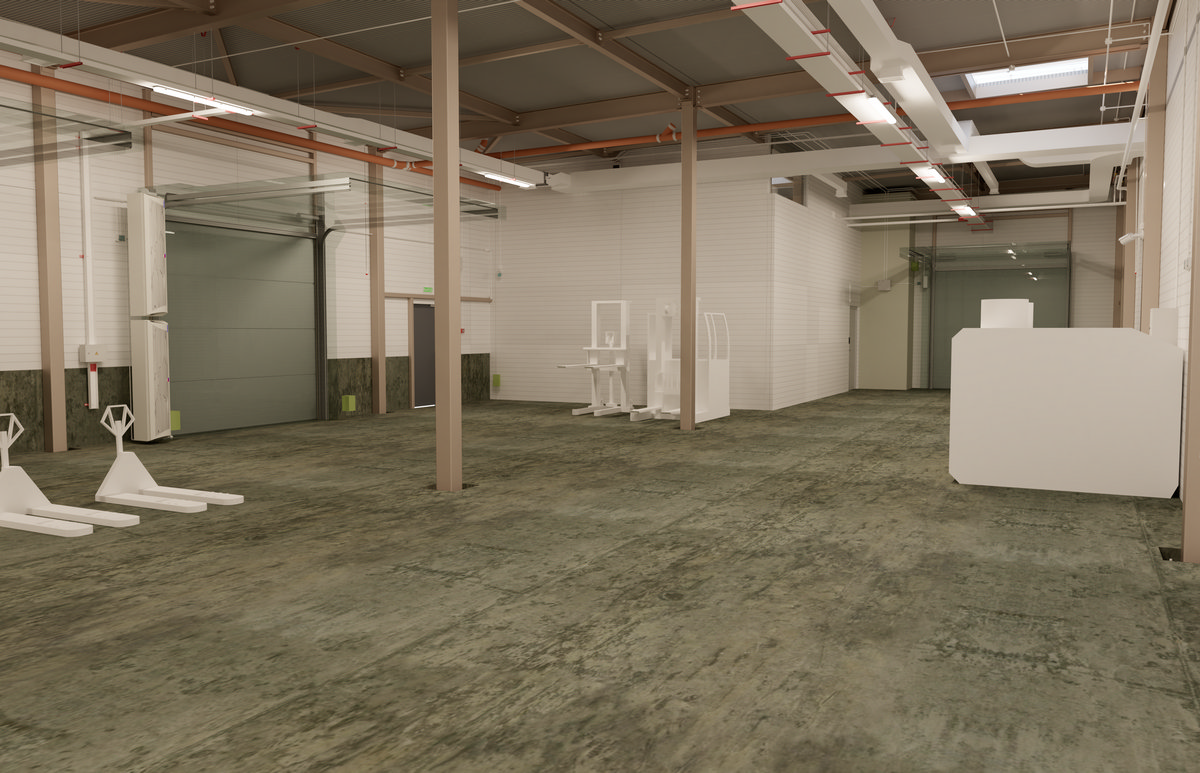
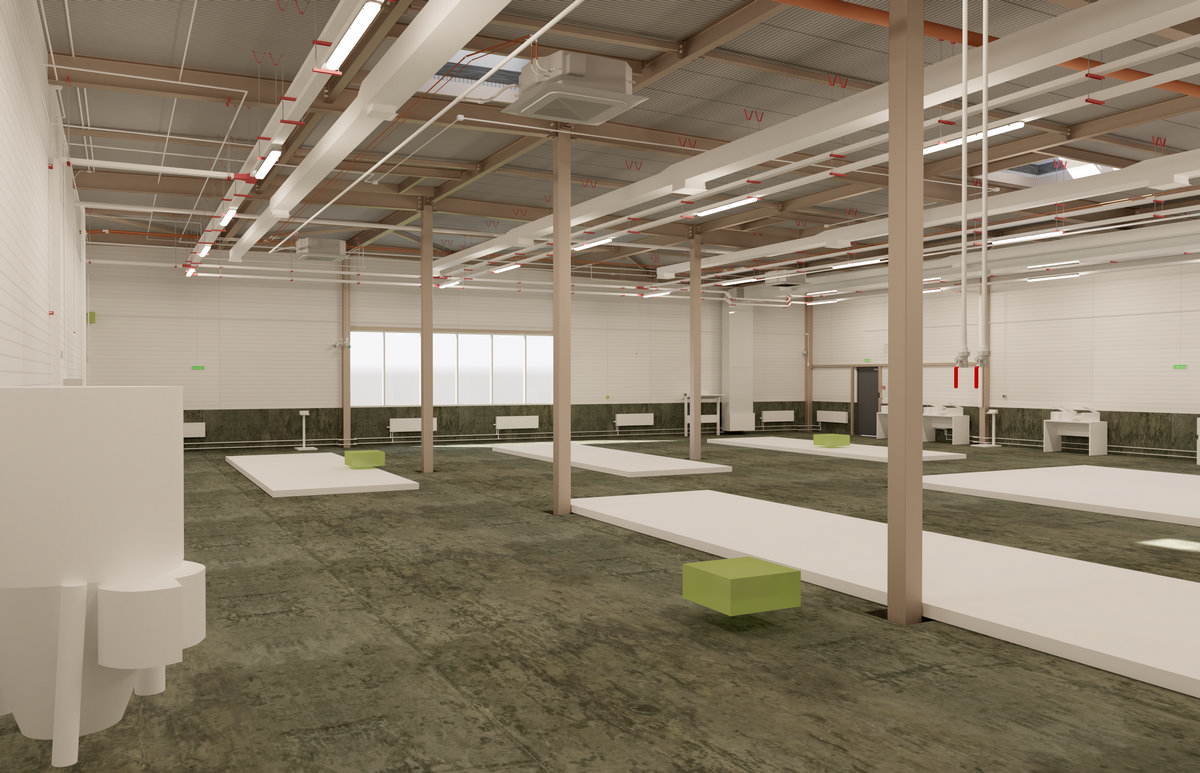
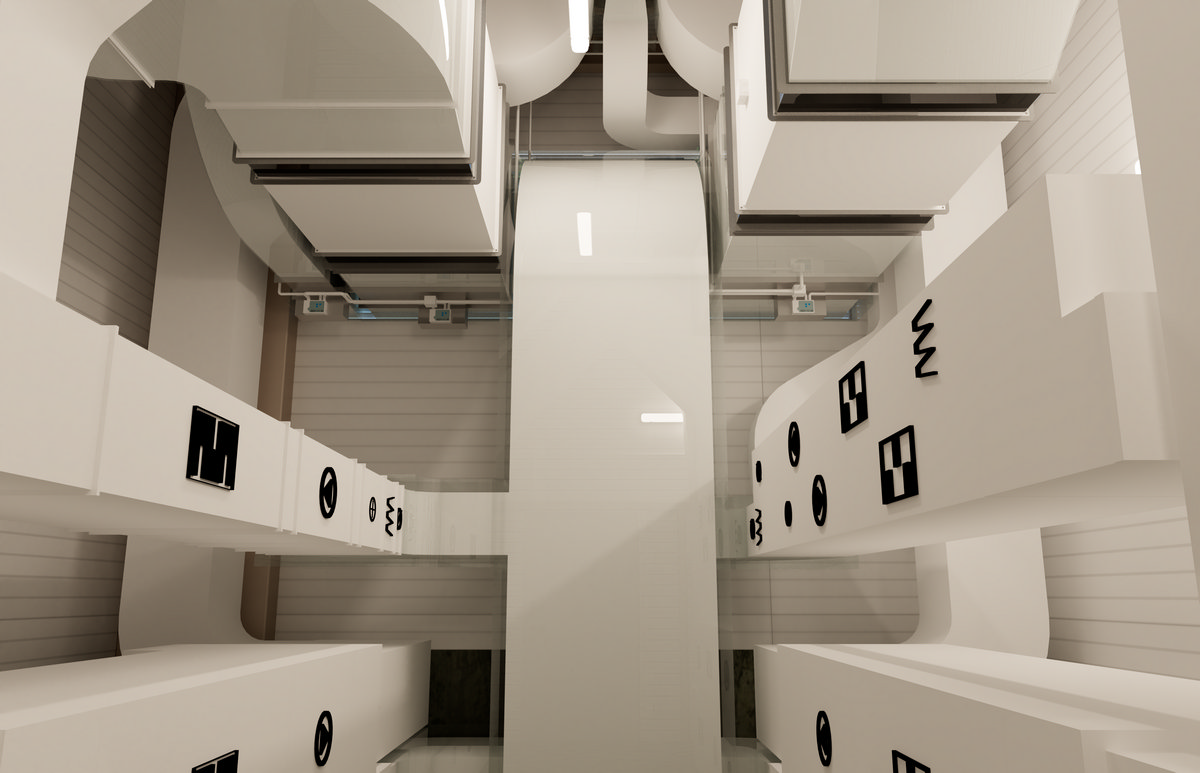
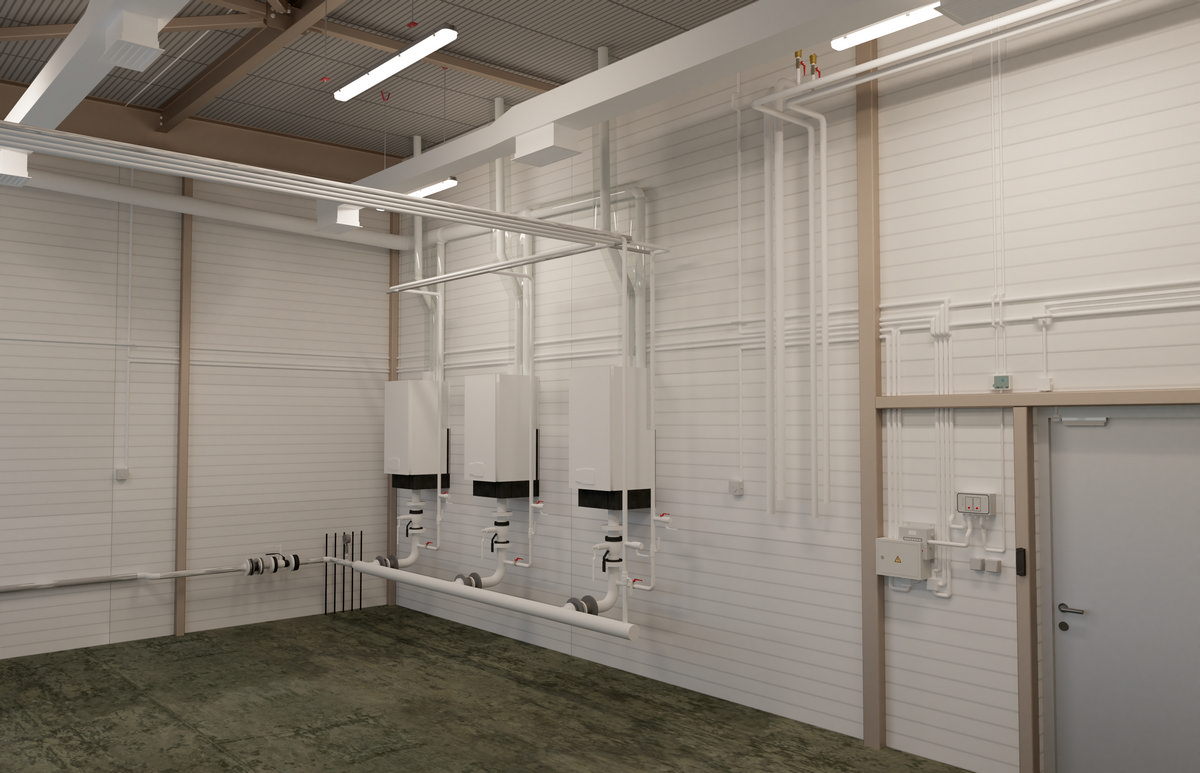
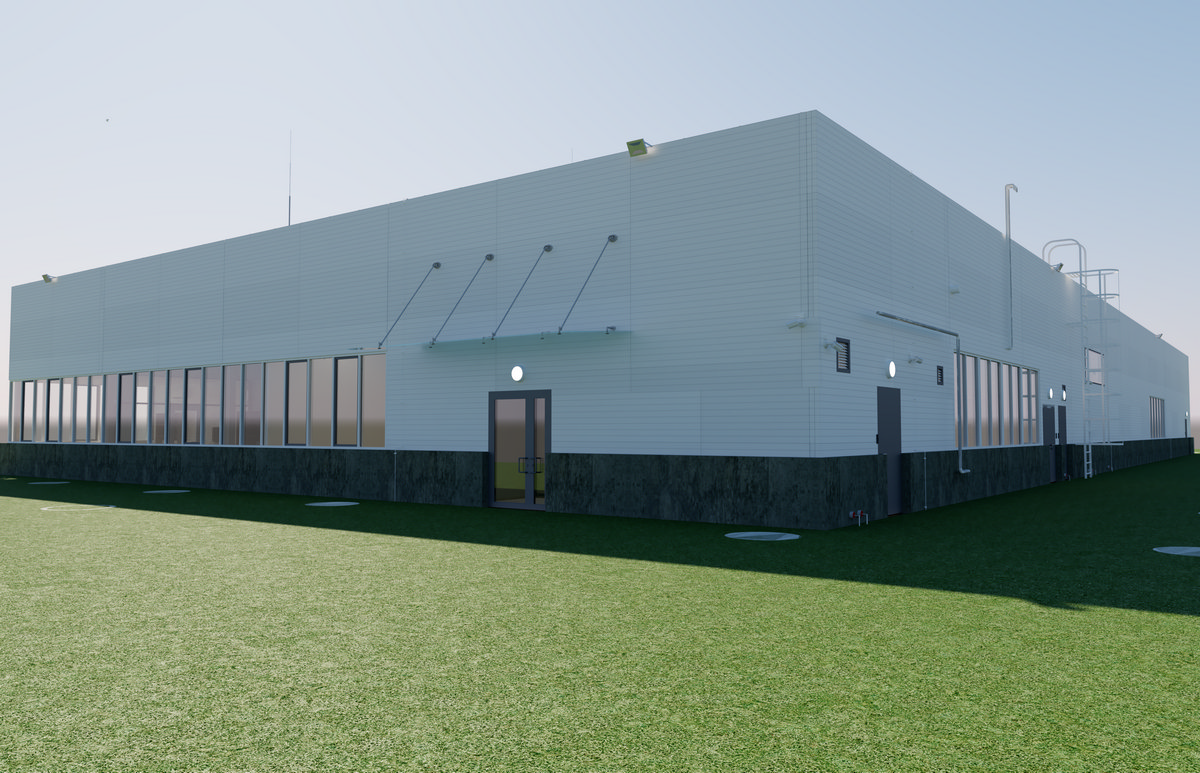
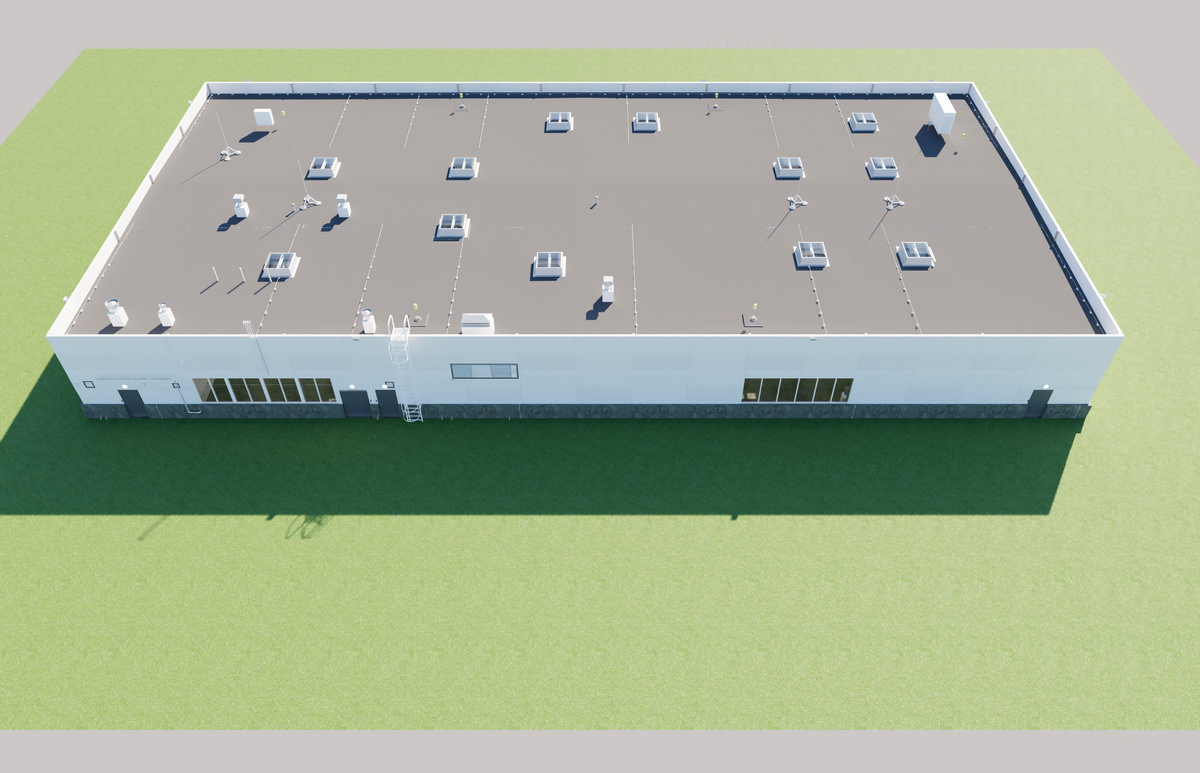
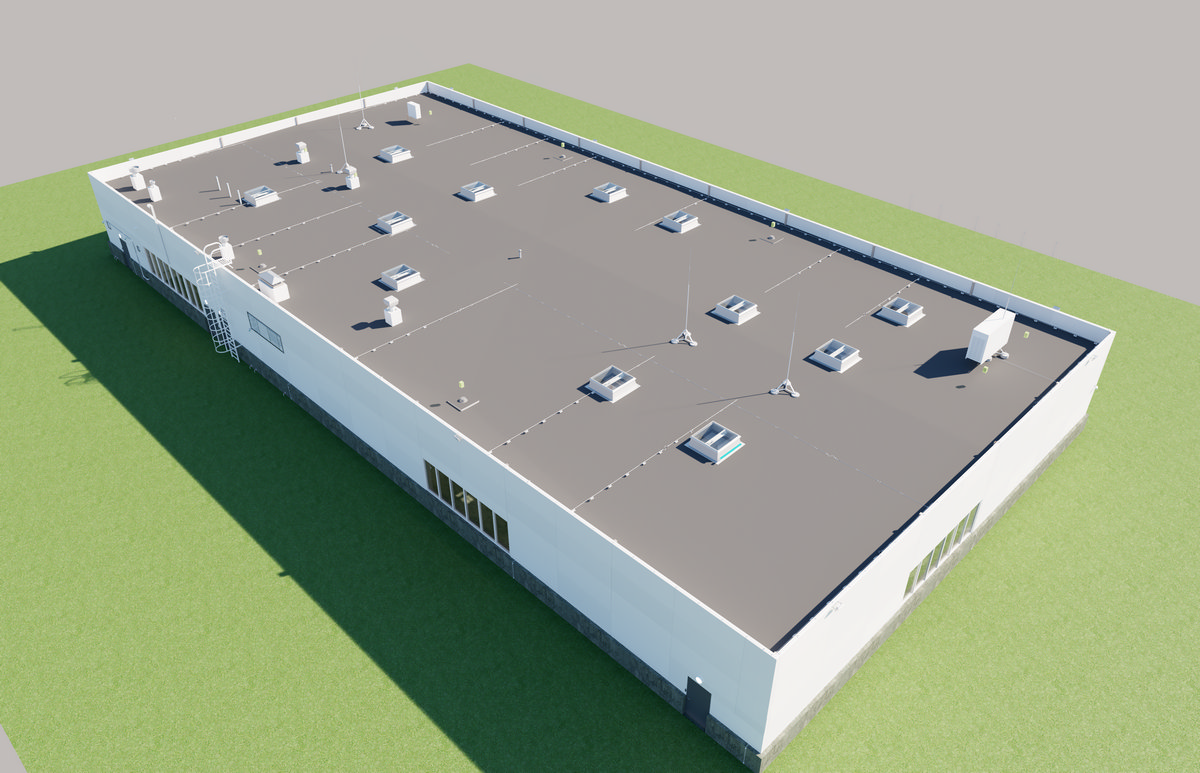
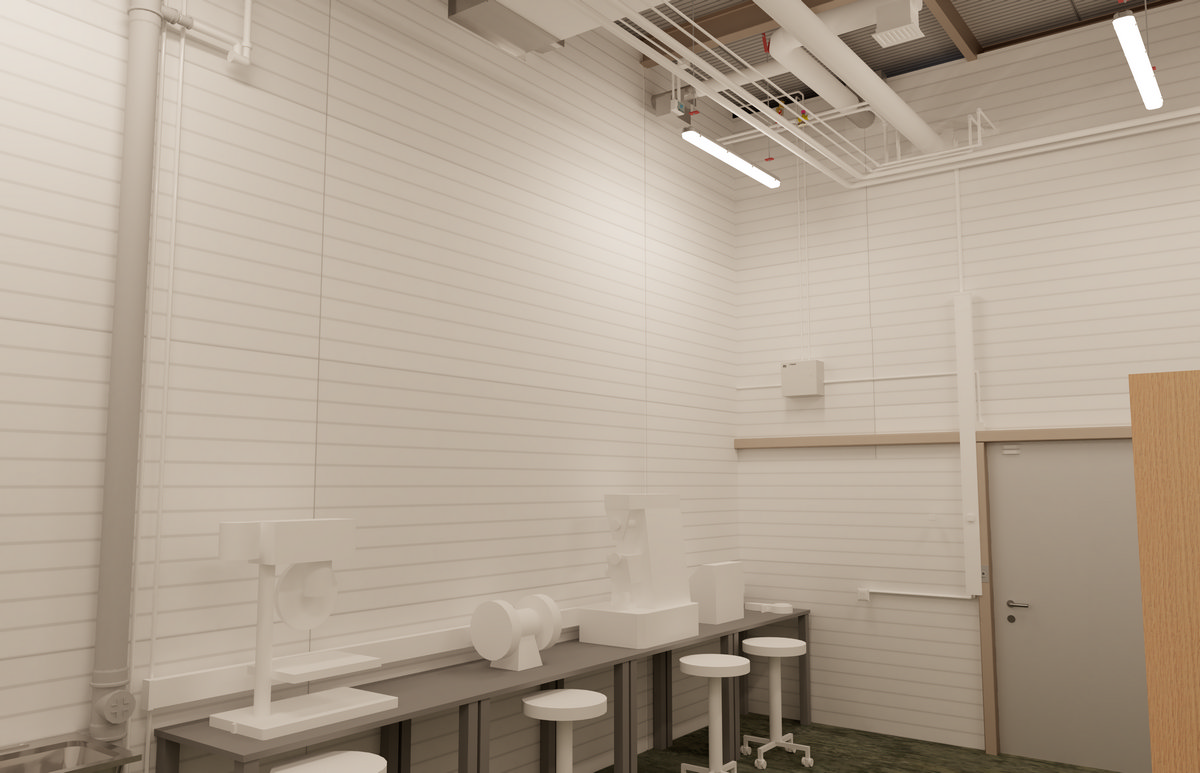
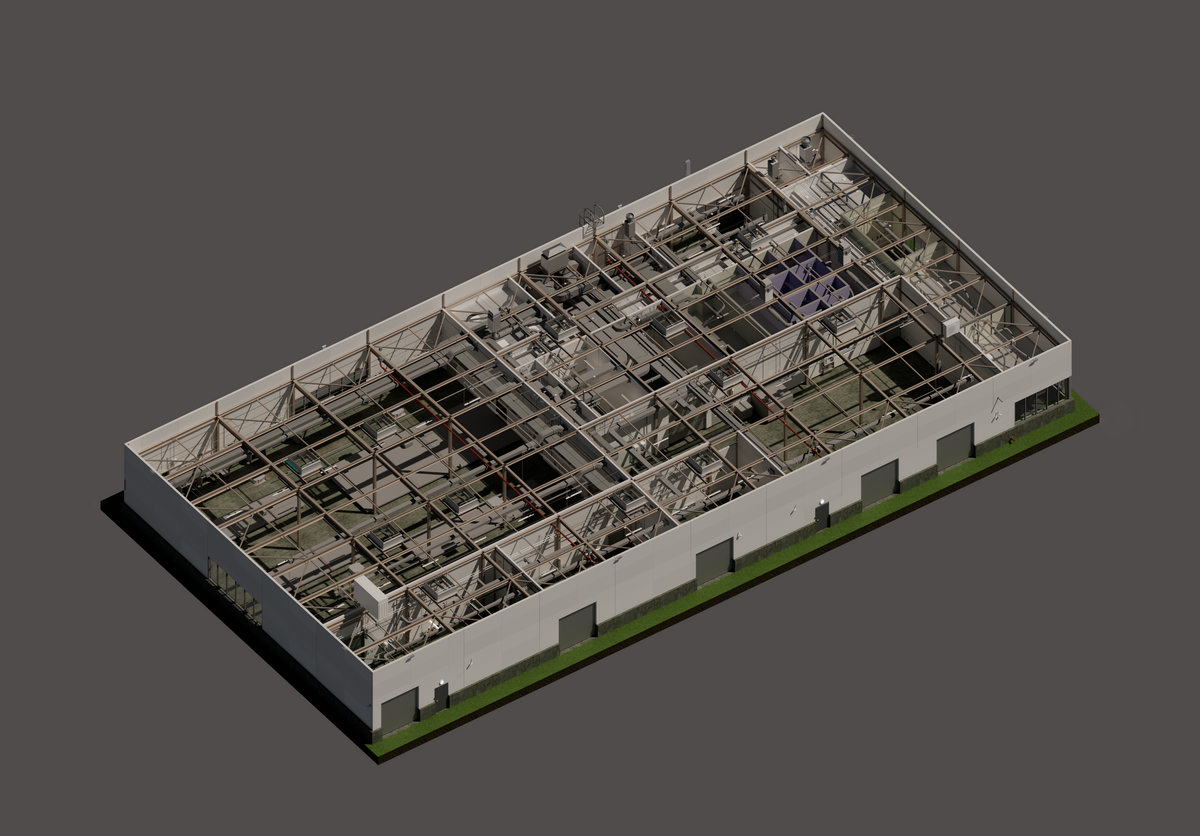
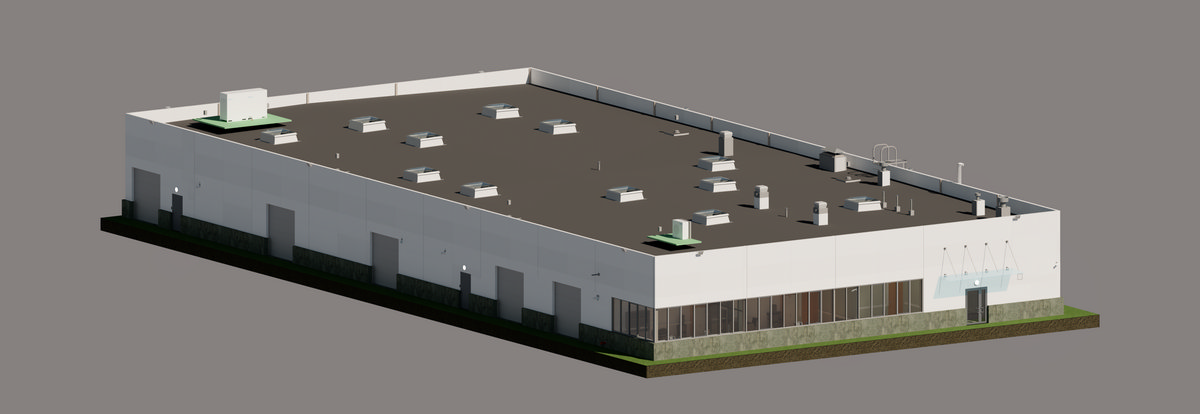
Production and warehouse building
Size: 1 499 m²
December 2022 – July 2023
Design department of Laatu carried out preliminary design of the production and warehouse building, and then developed design and working documentation. During the design process we created the building information model (BIM). Despite the small area of the building, we had to design all the engineering systems that ensure the functioning of modern production.
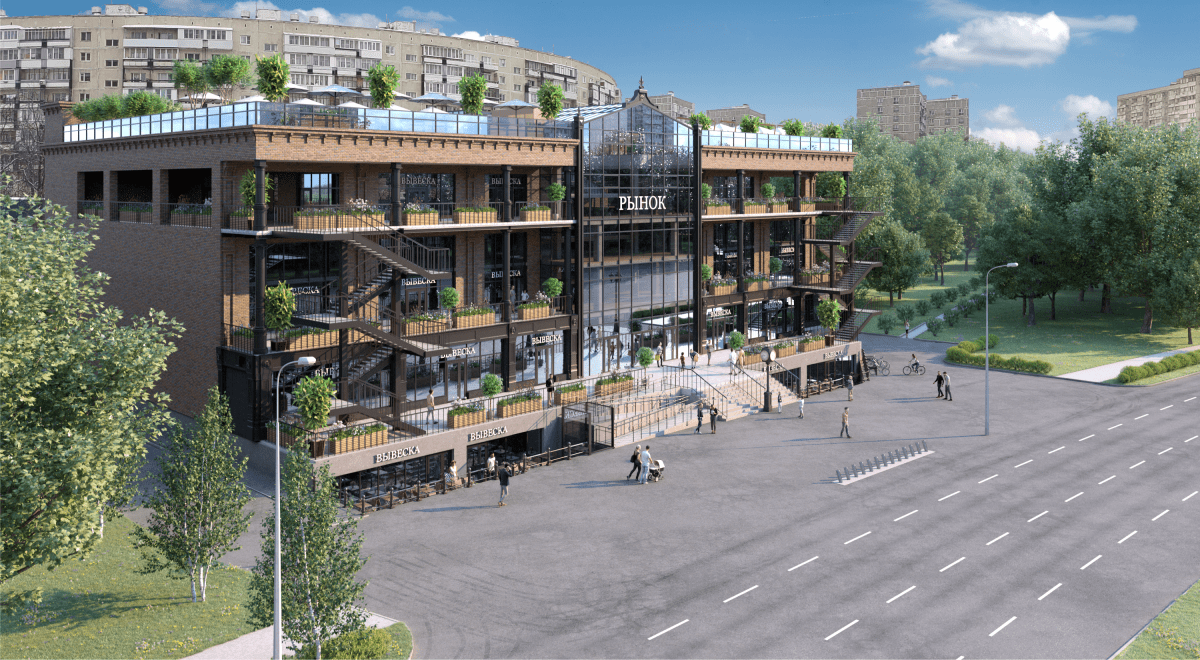

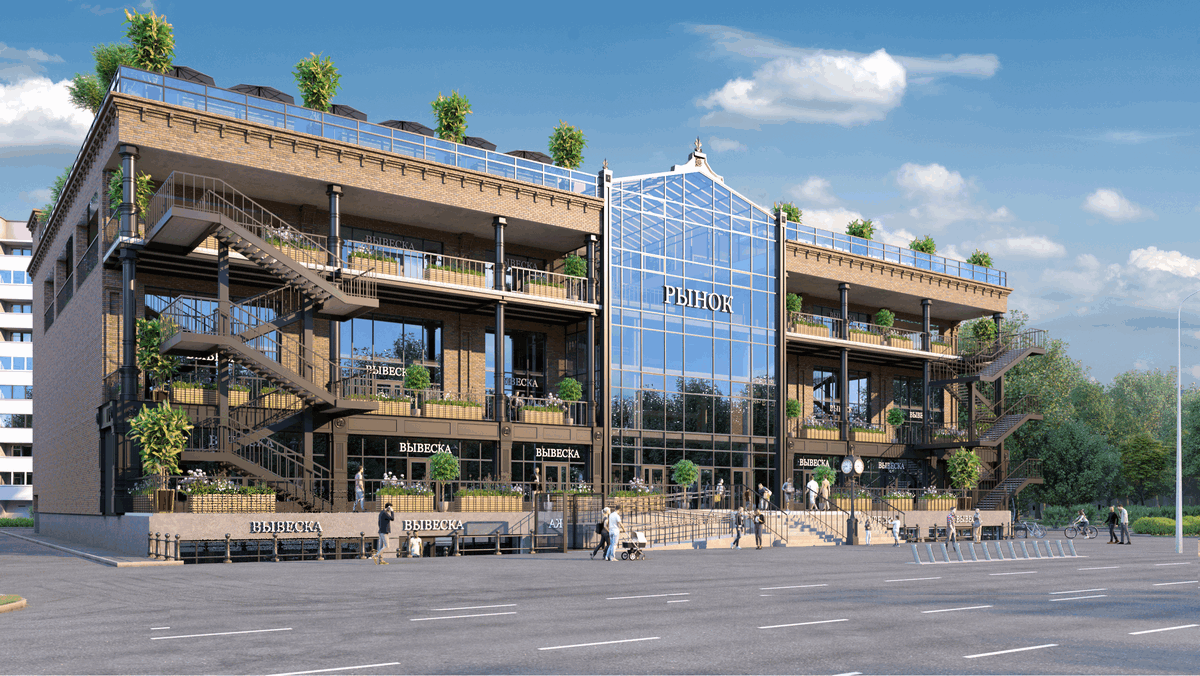
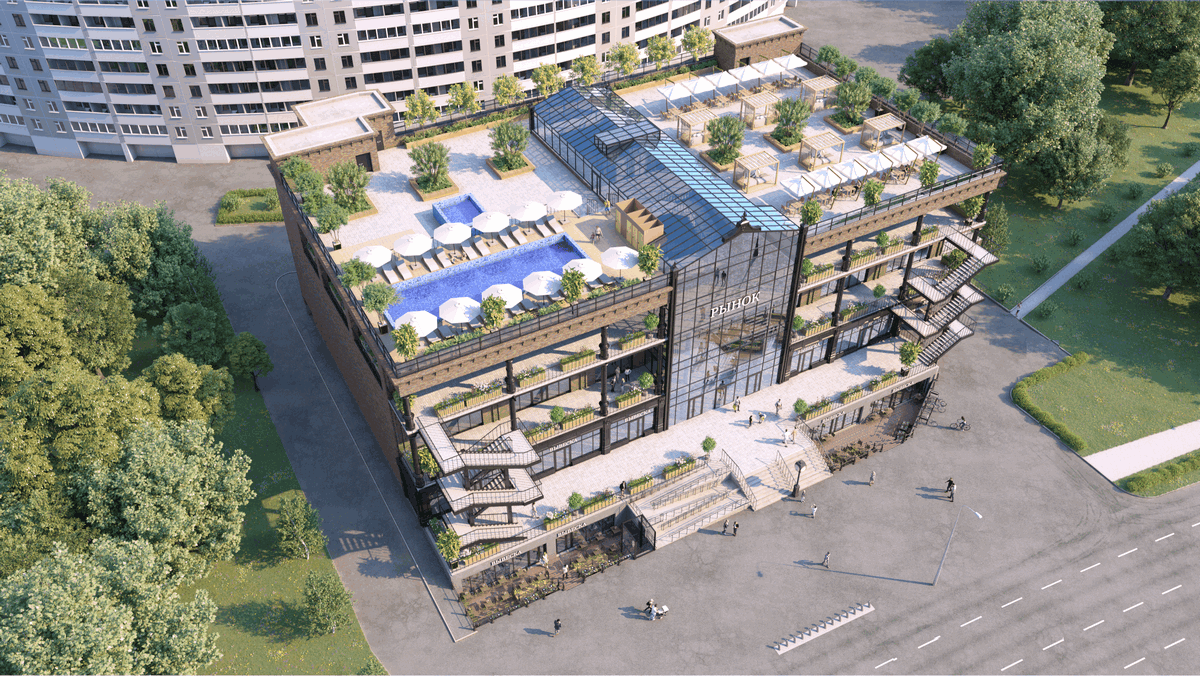

Modern Foodcourt
Customer Meridian, Ltd.
Size 5 900 m²
November 2021 – April 2023
Our design team developed architectural and urban solutions for the foodcourt and design documentation. The Building Information Model (BIM) was created with Autodesk software (Revit, Civil 3D, Advance Steel and Navisworks Manage).
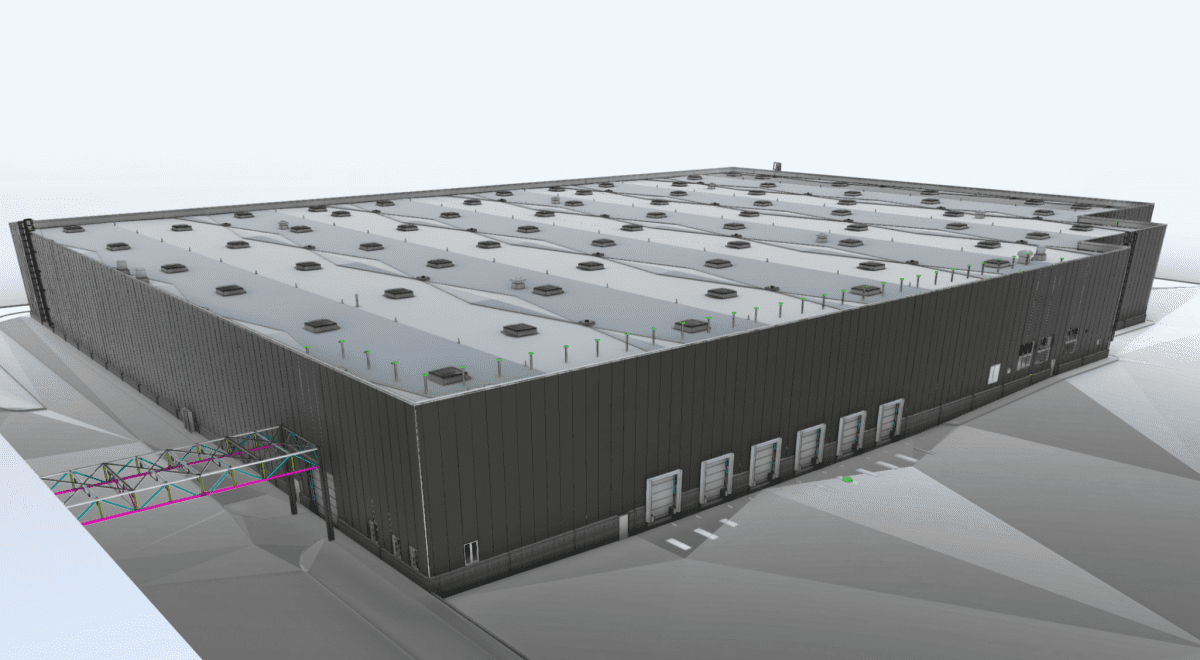
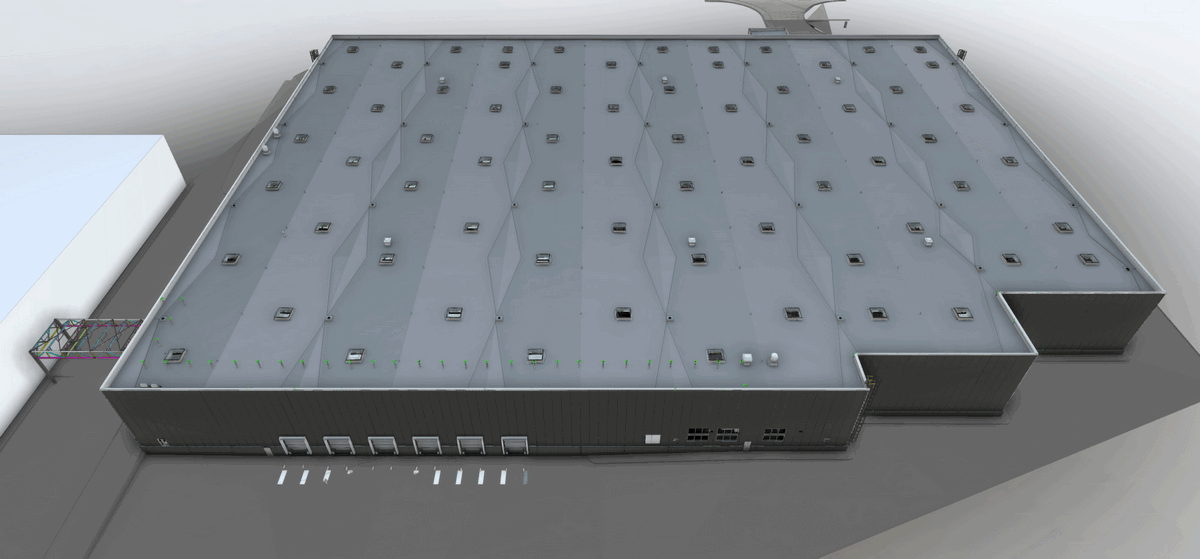
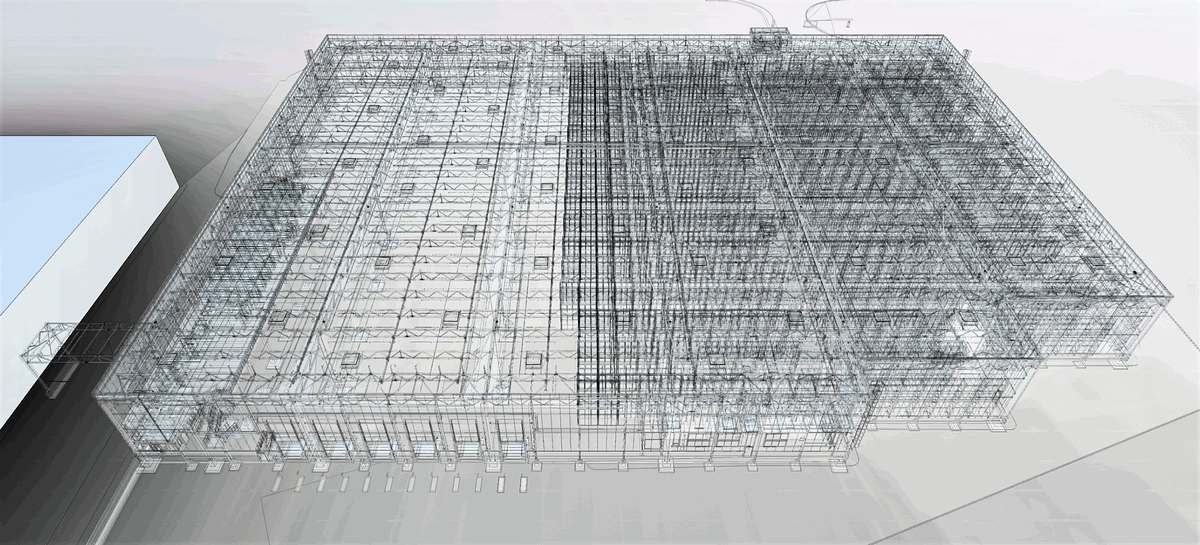
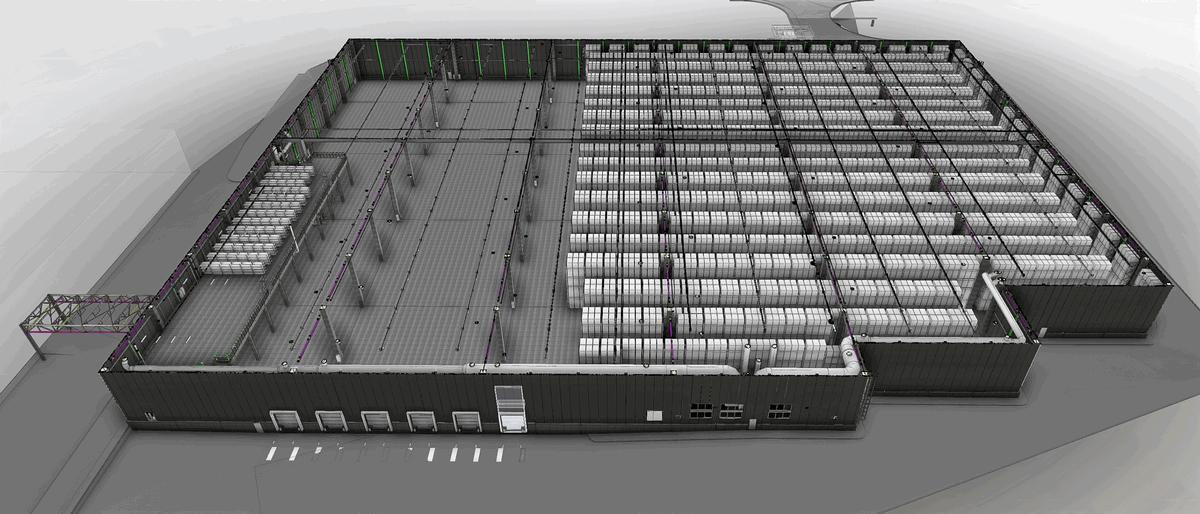
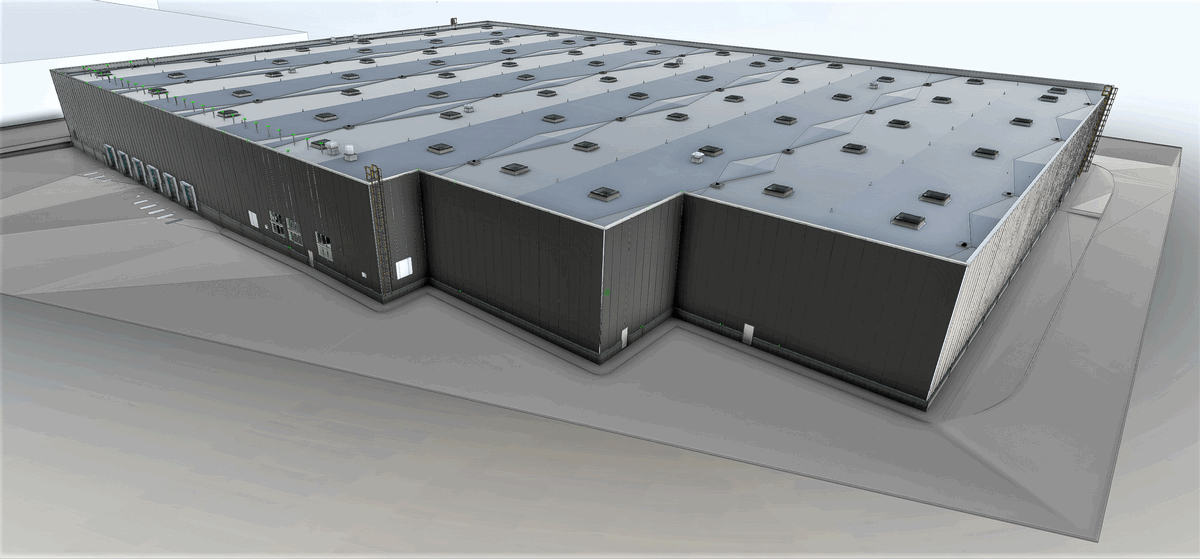
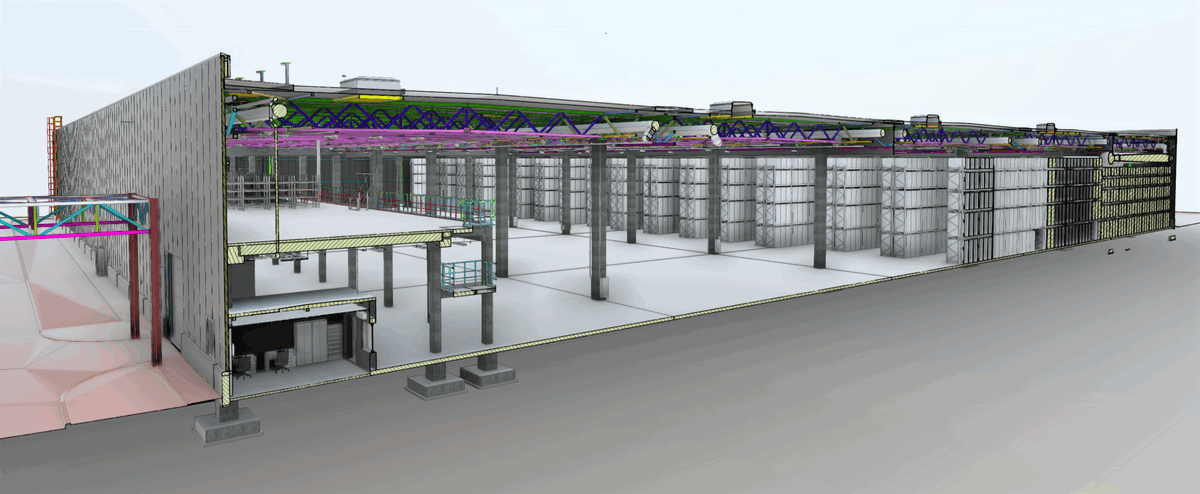







Warehouse for the sanitary ware plant
size 17 920 m²
March 2021 – August 2022
Our design team completed the development of design documentation using BIM on the basis of Autodesk solutions (Revit, Civil 3D, Advance Steel and Navisworks Manage).
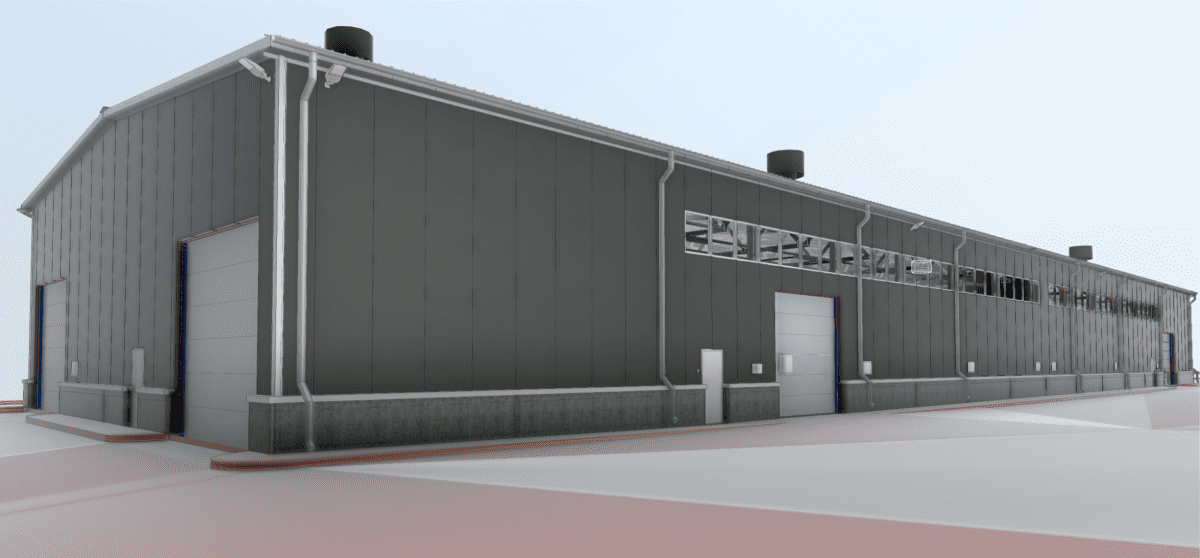
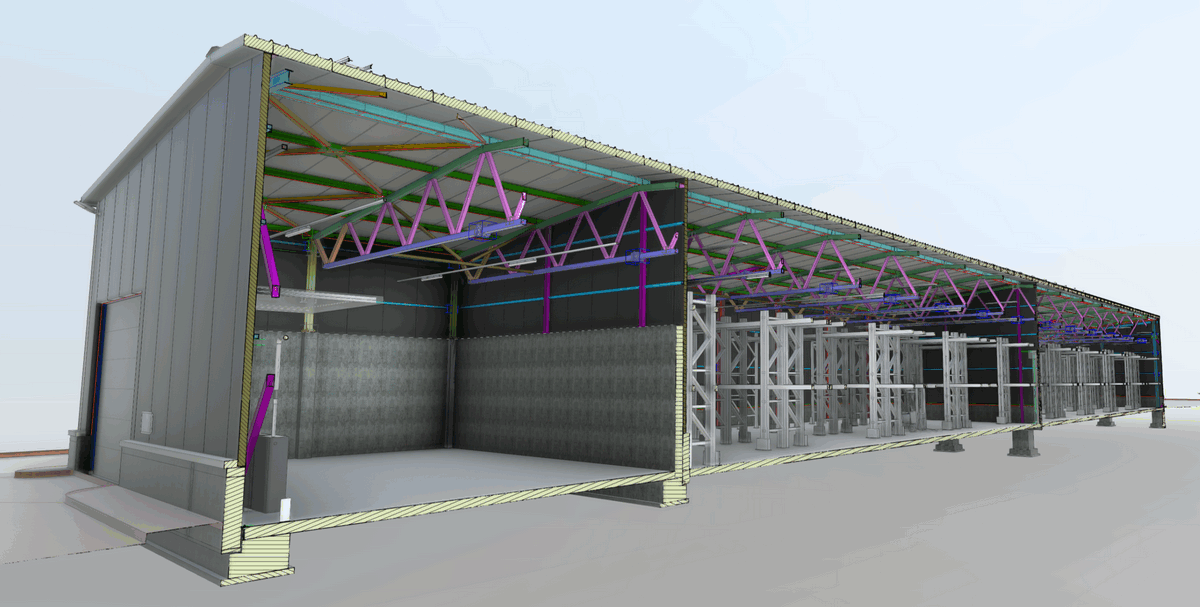
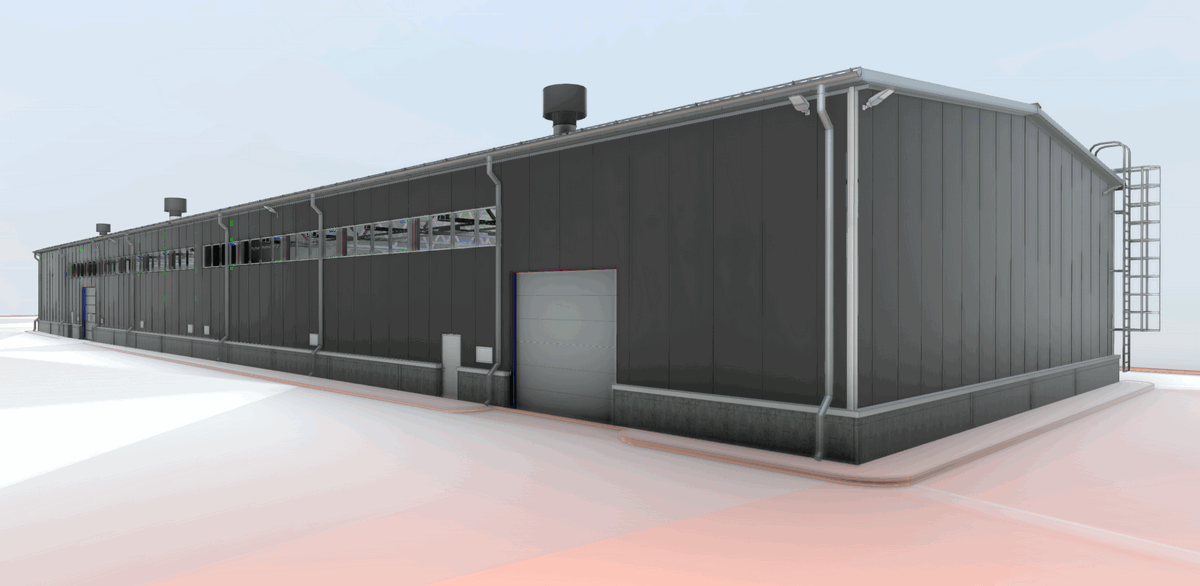
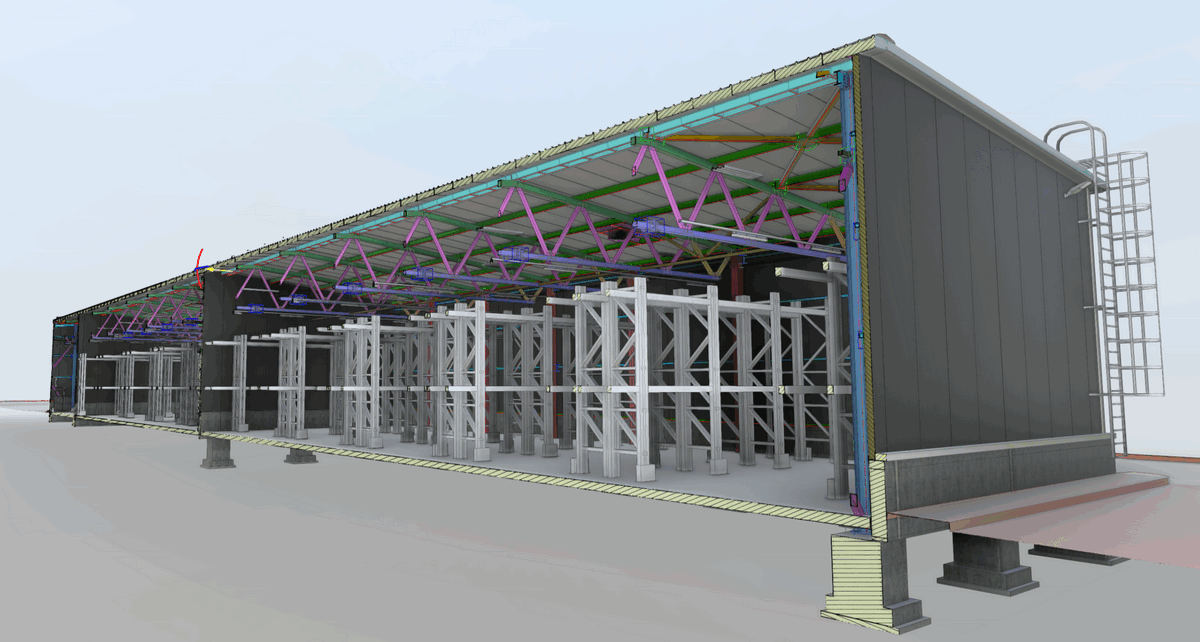
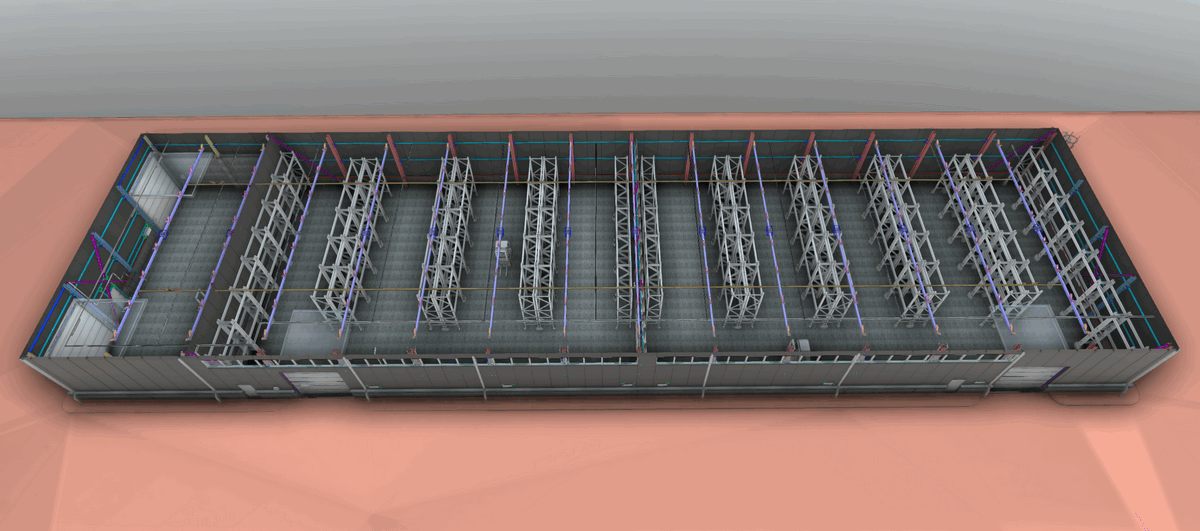
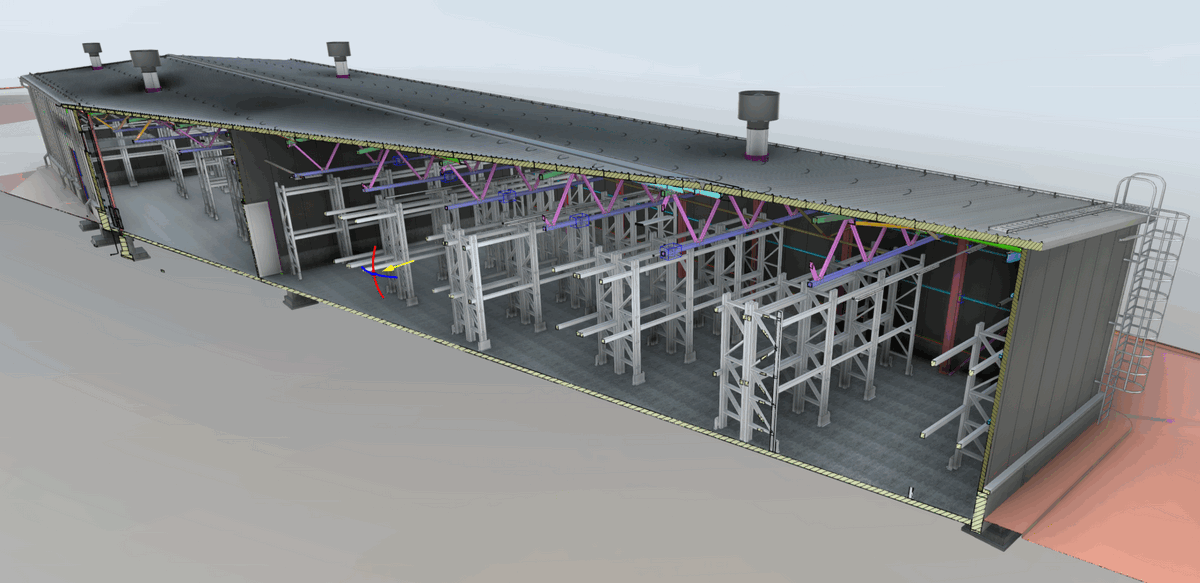
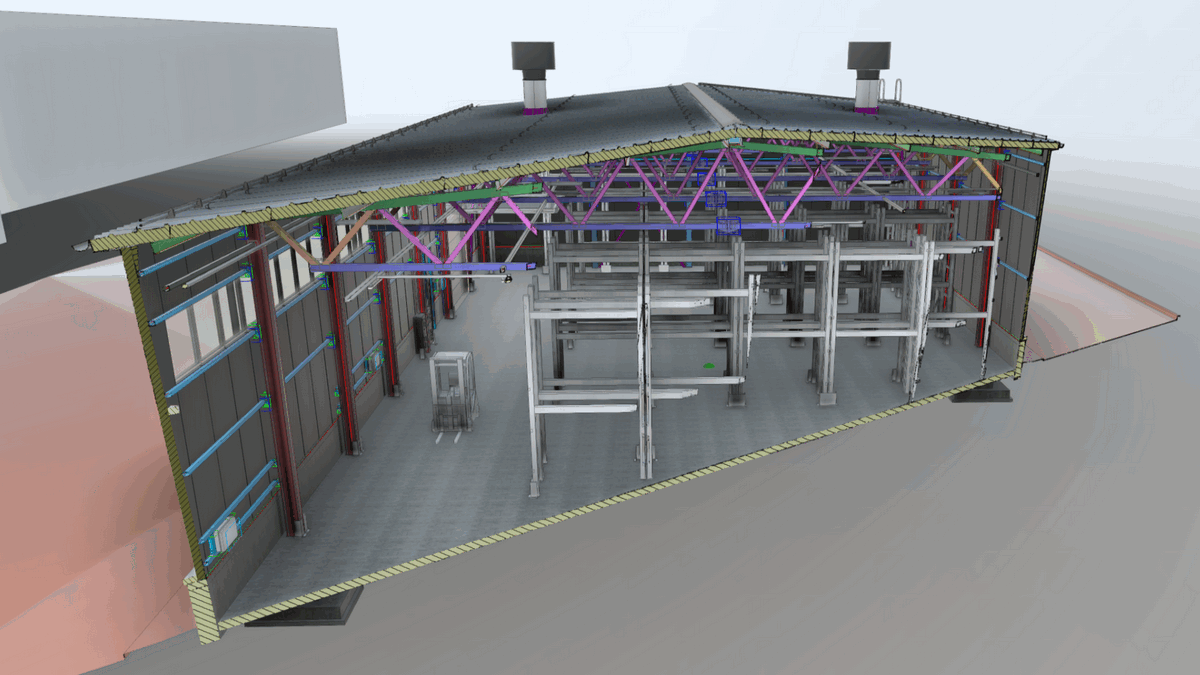


Ceramic breakage production building with a warehouse for spare parts
Size 1,500 m²
October 2020 – February 2022
Laatu developed designed documentation for this facility, and received approval of non-state expertise.
During the design process we created the building information model (BIM) using Autodesk software products: Revit, Civil 3D, Advance Steel and Navisworks Manage.
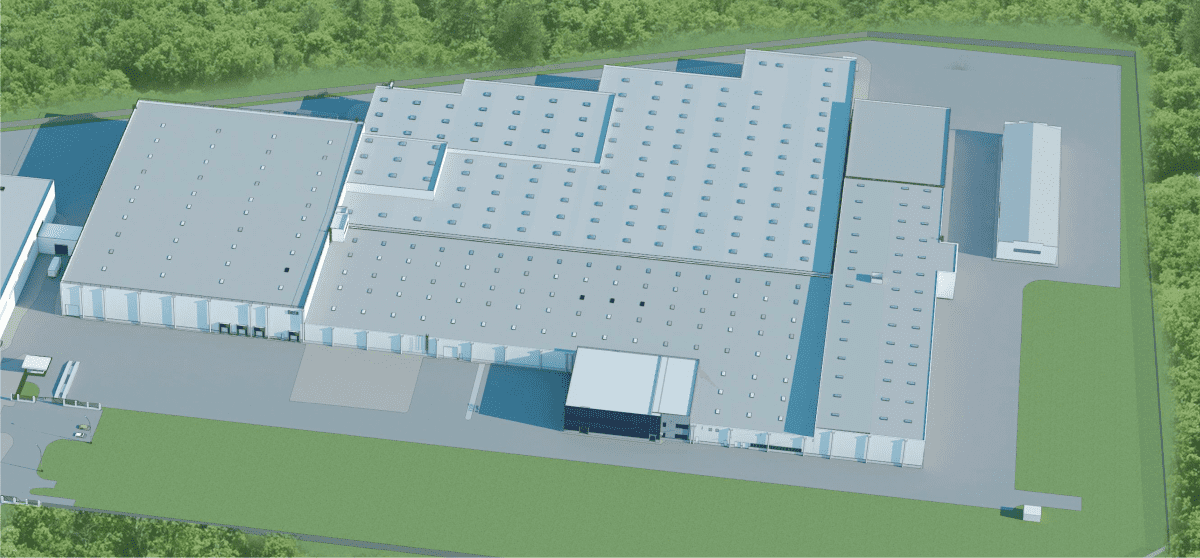
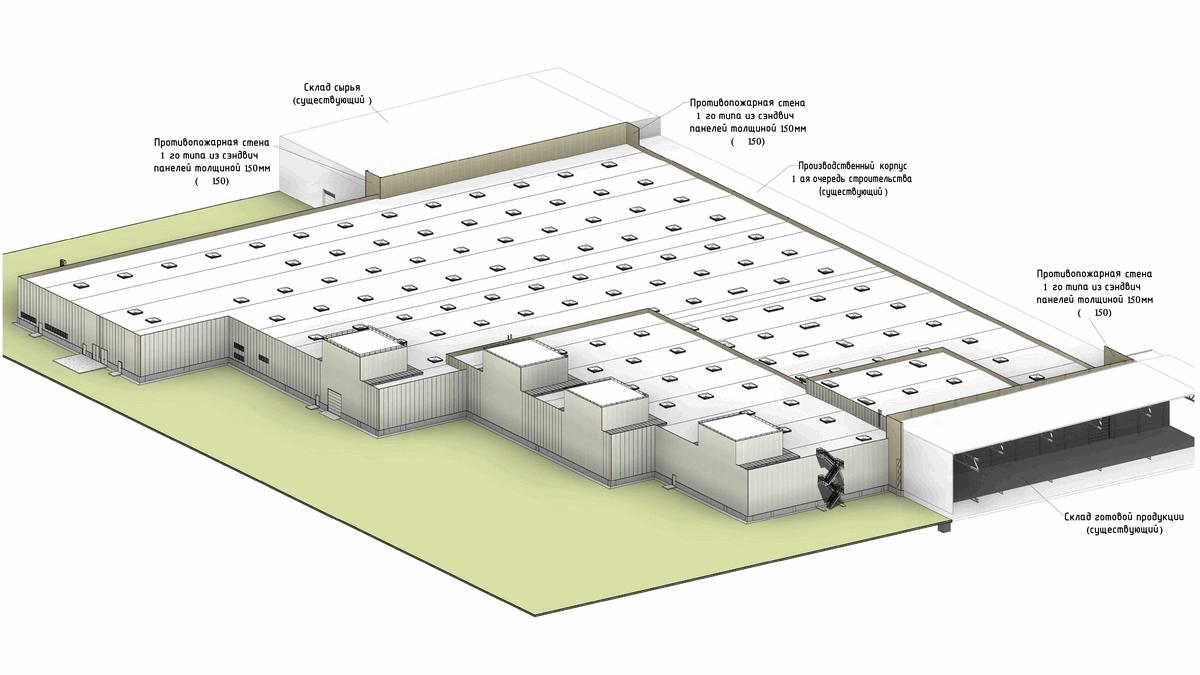
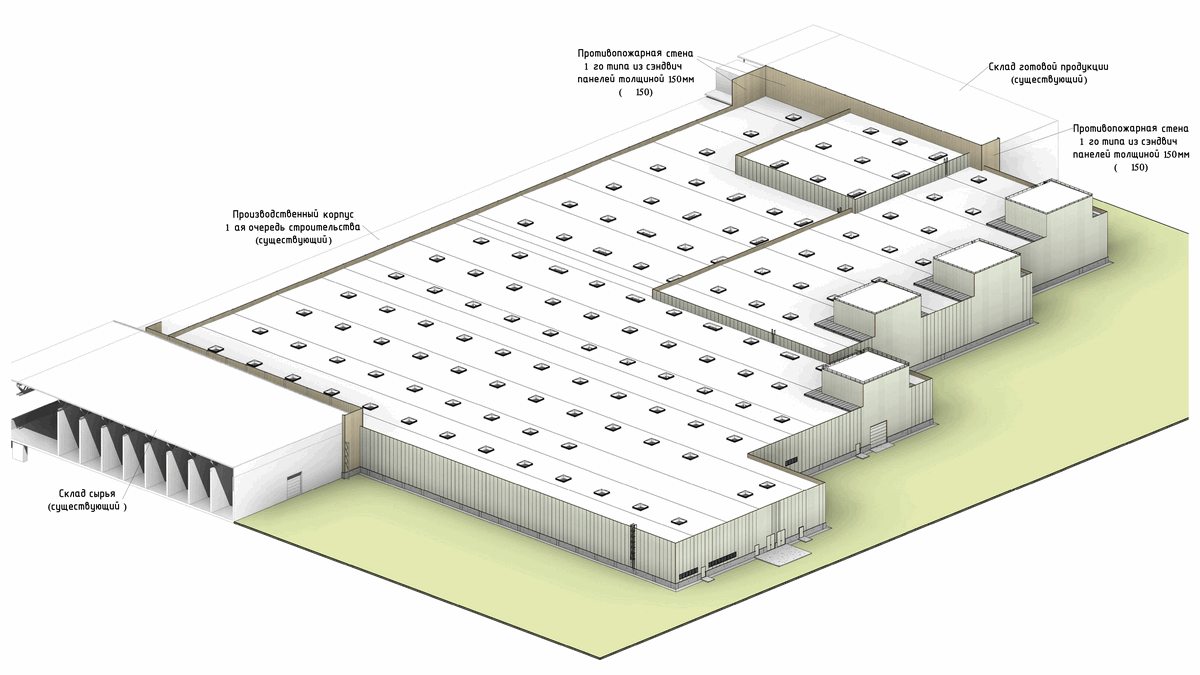
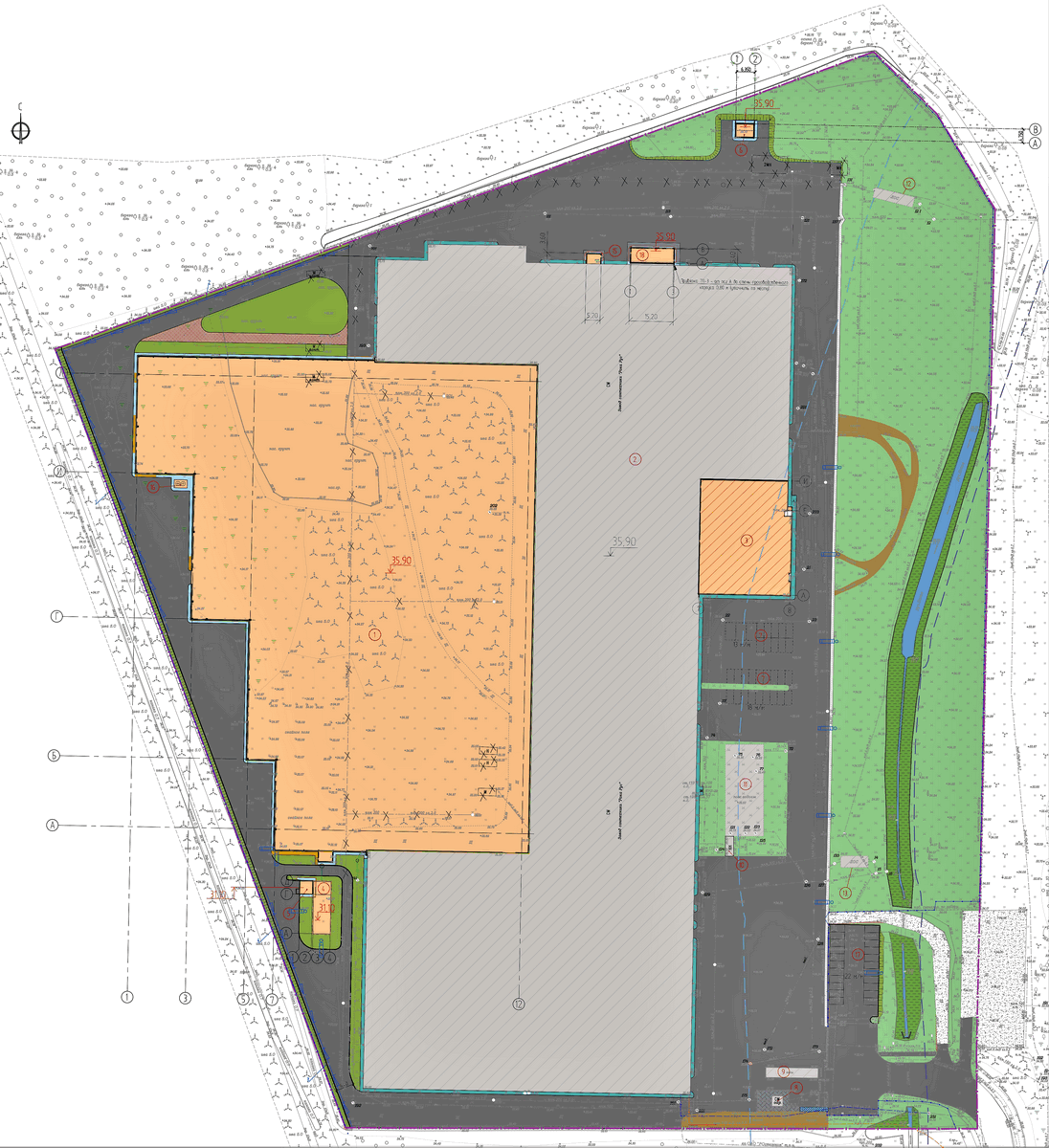
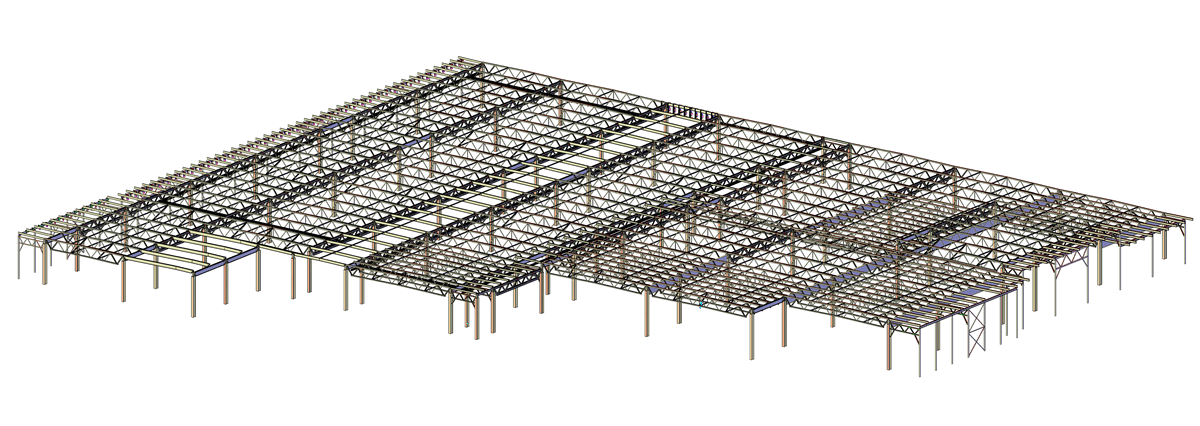
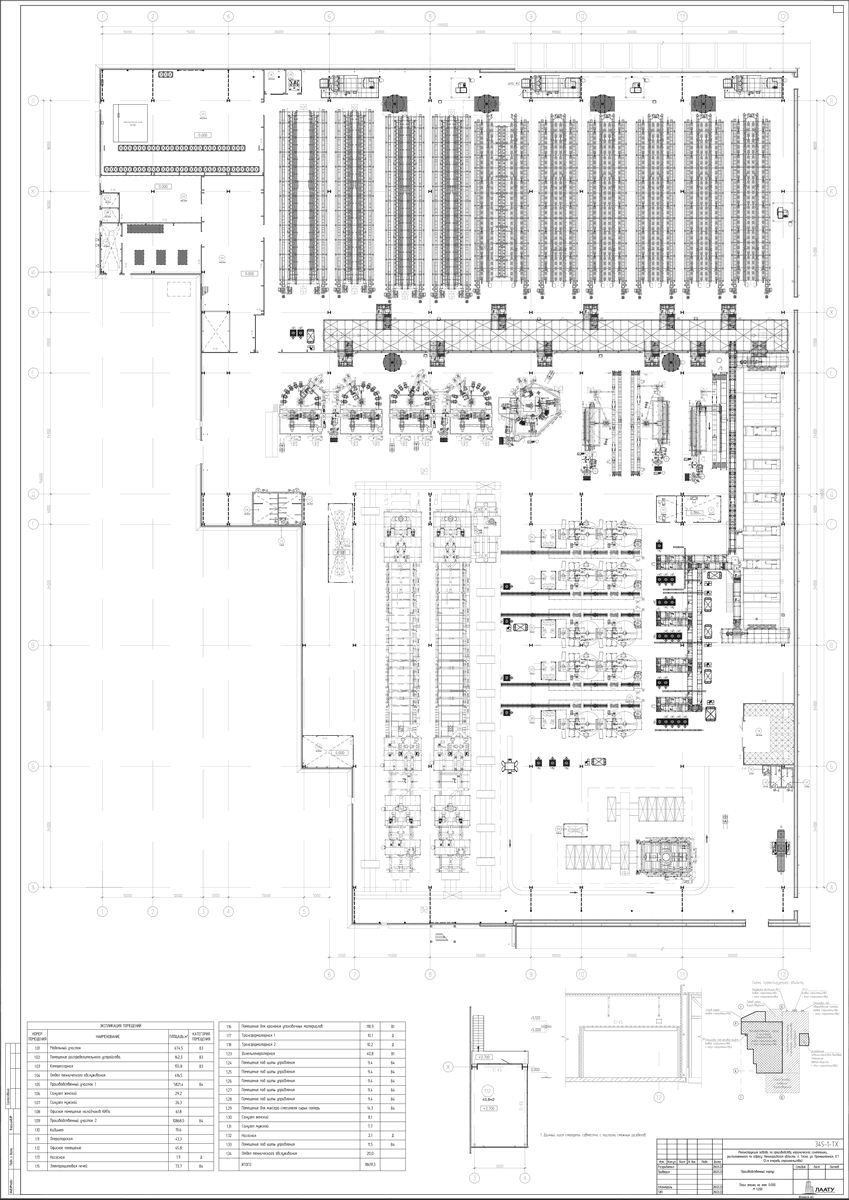
Production and administrative buildings of the Sanitary ware plant
Size 19 000 m²
May 2020 -ongoing
Our design team corrected the working documentation and finalized the missing parts. Then we amended the design documentation and eliminated discrepancies between the design and the working stages used during construction.
Author’s supervision of construction and installation works was carried out.
During the design process we created the building information model (BIM) using Autodesk software products: Revit, Civil 3D, Advance Steel and Navisworks Manage.

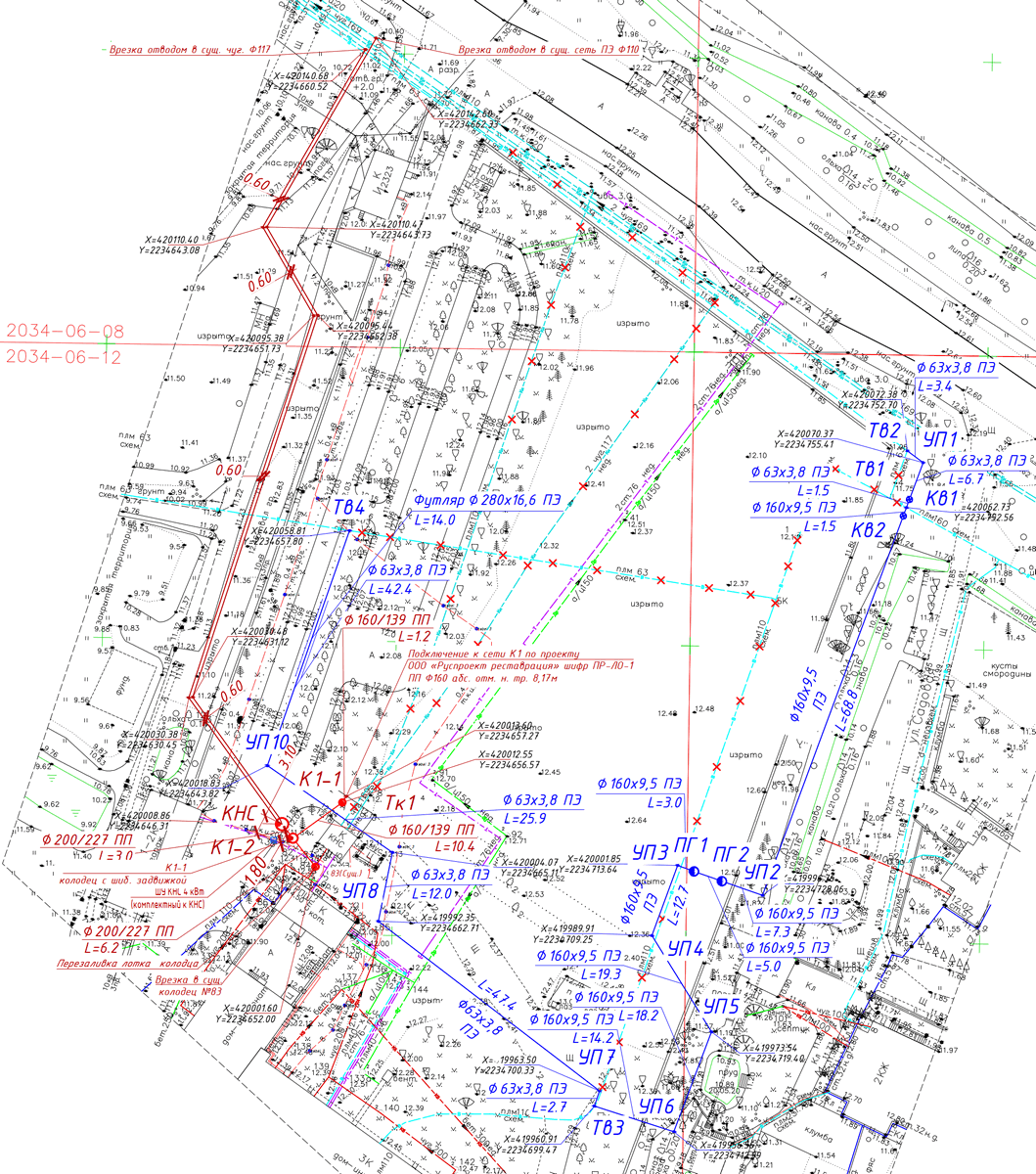
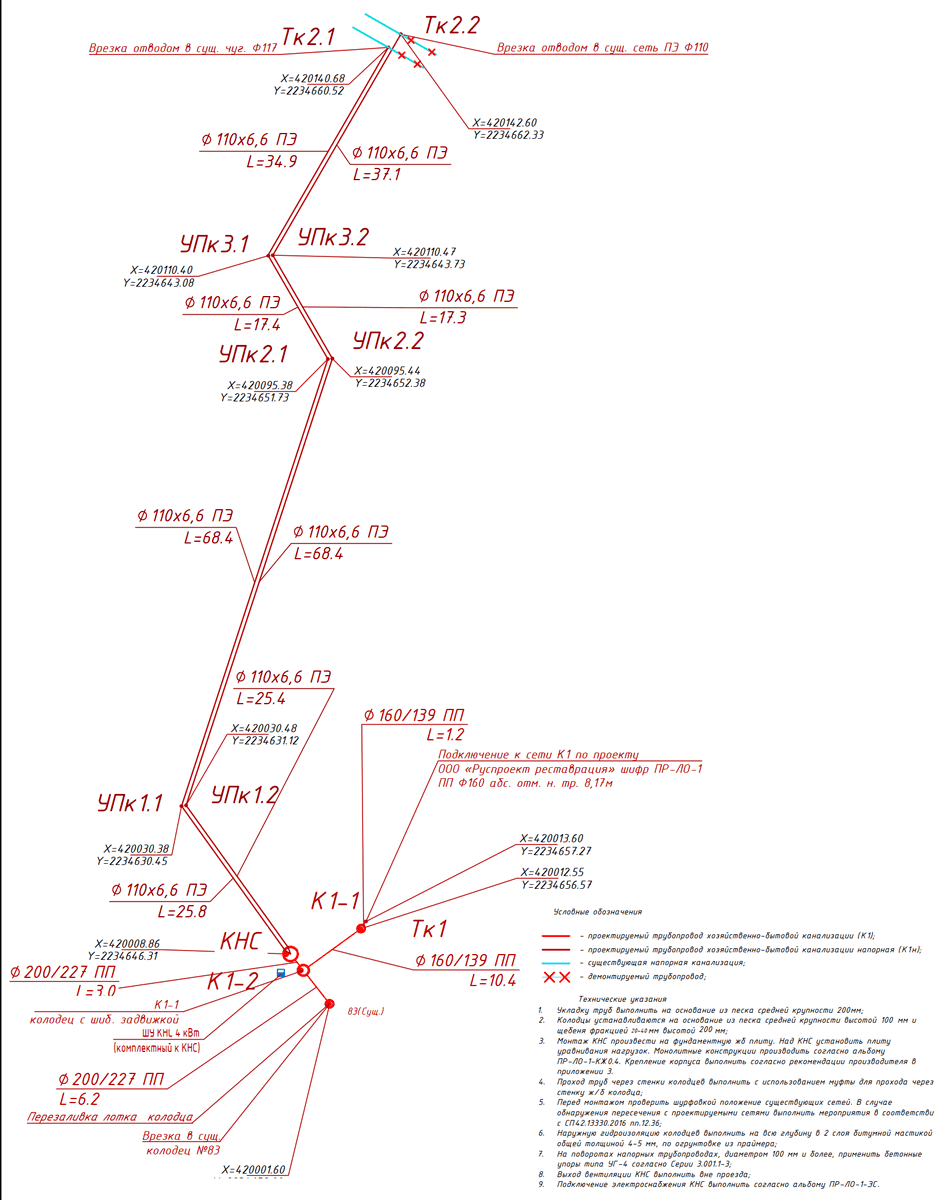
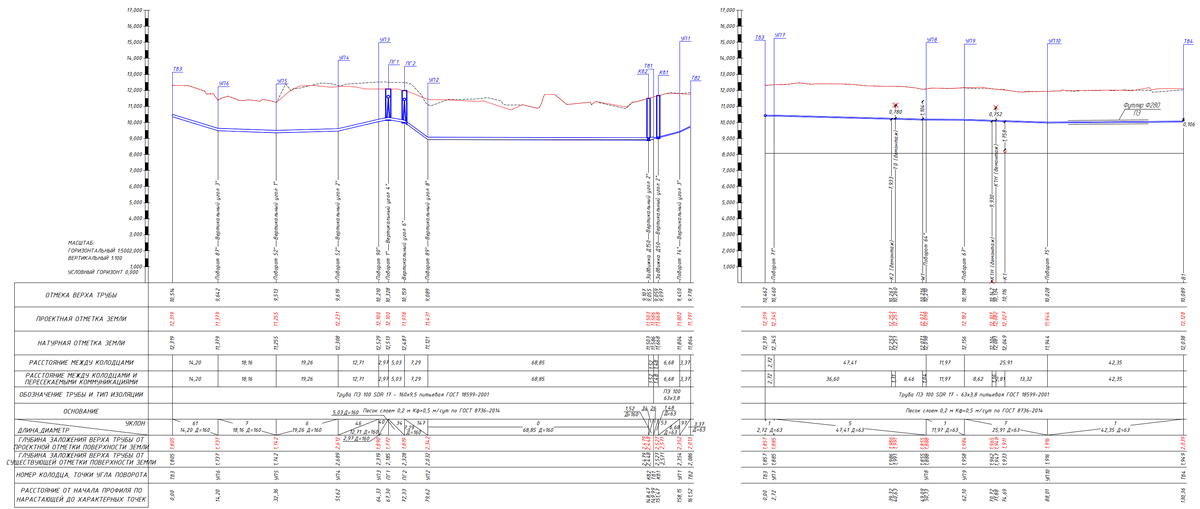
Development of design and working documentation for the removal of the engineering networks
Size 10 000 м²
July 2020- August 2021
Our company developed the design and working documentation for construction works on removal of utilities from the construction site, as well as participated in support of the project documentation in the state examination.
After the inspection the expertise approved the design documentation developed by us.

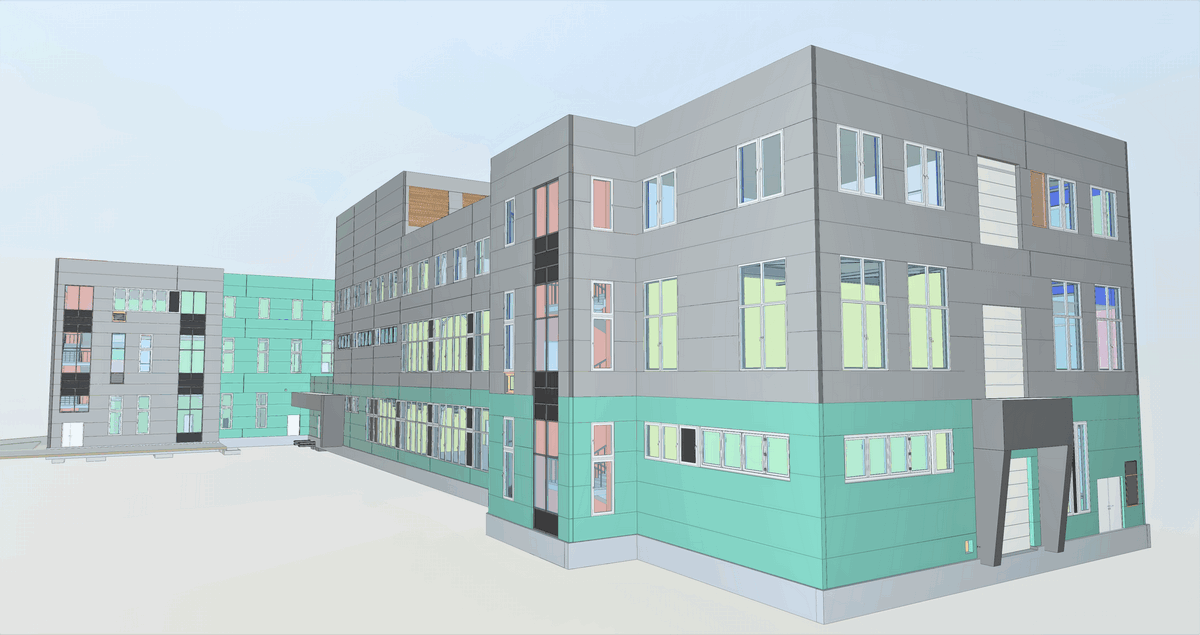
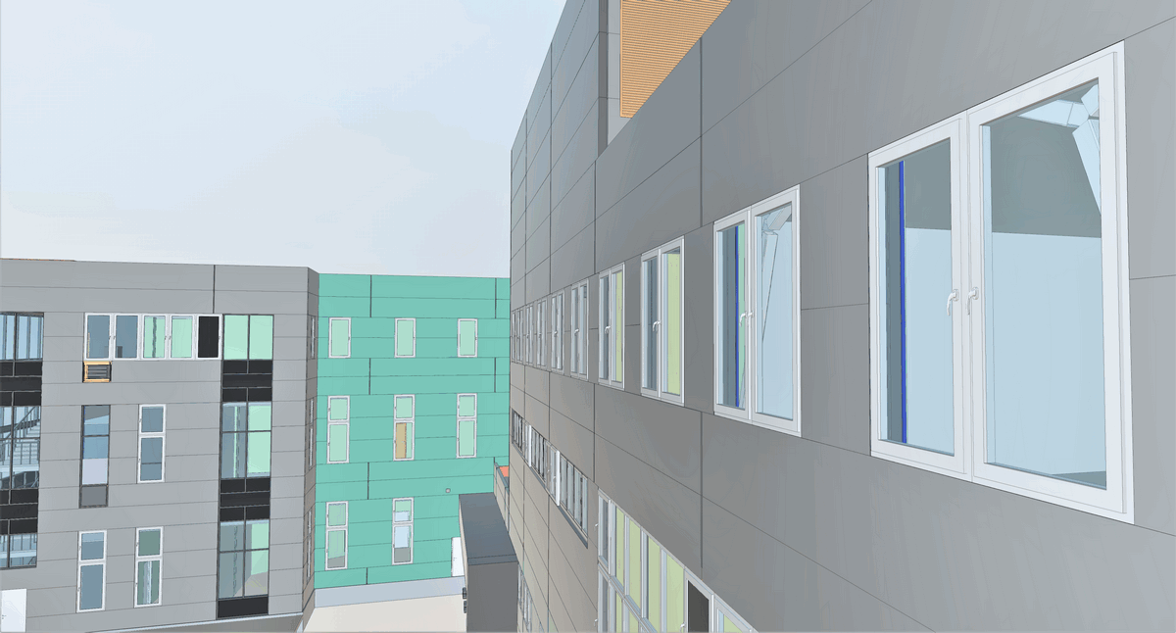
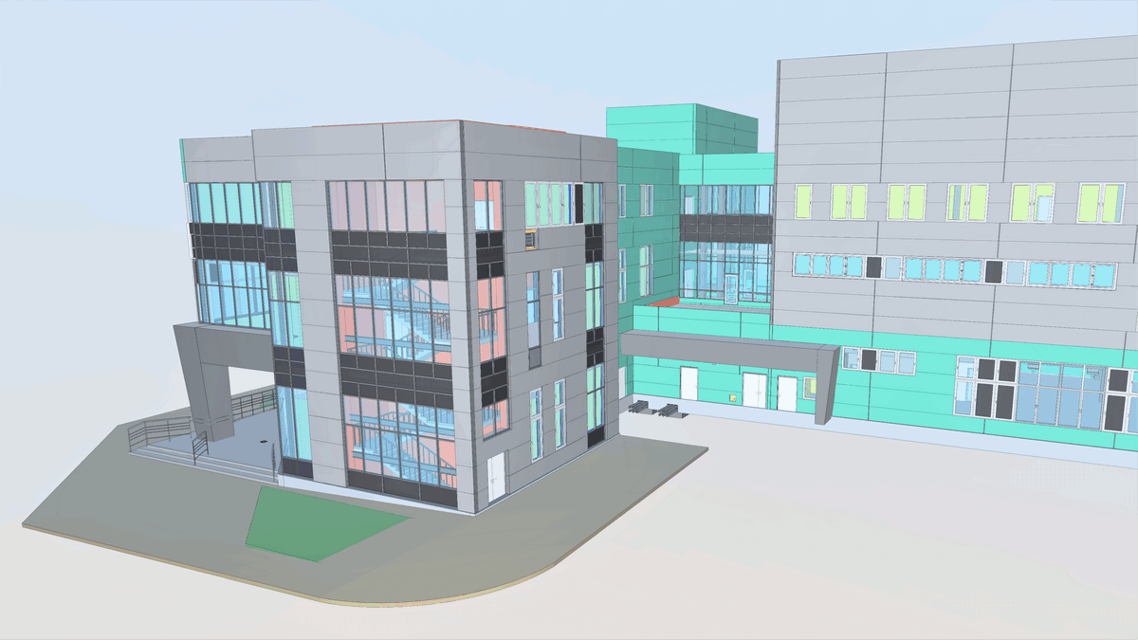
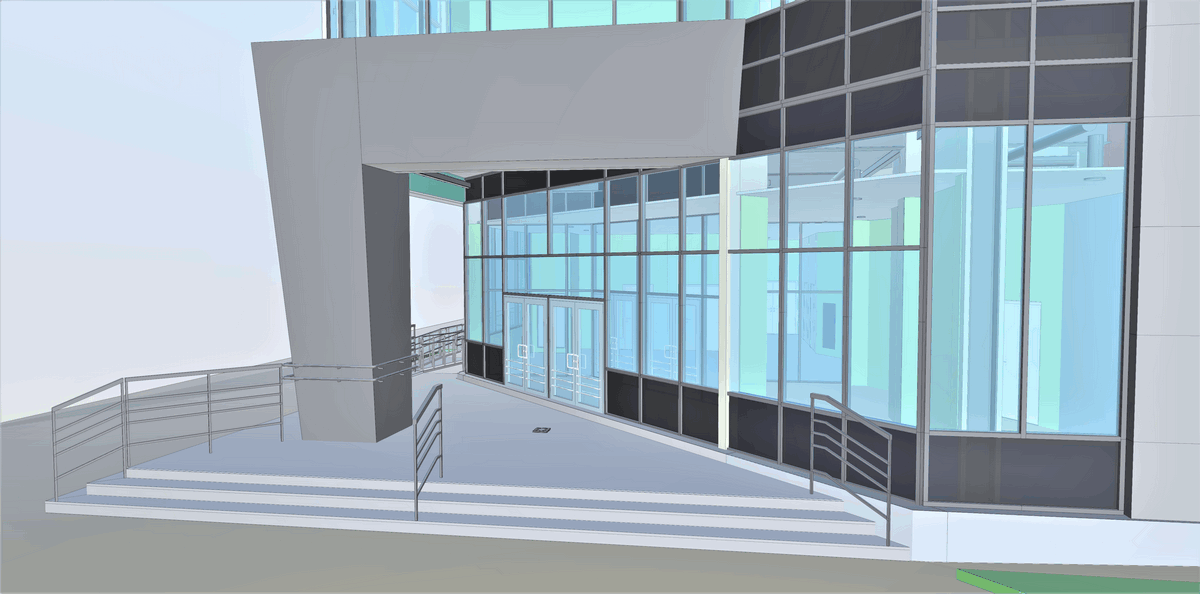
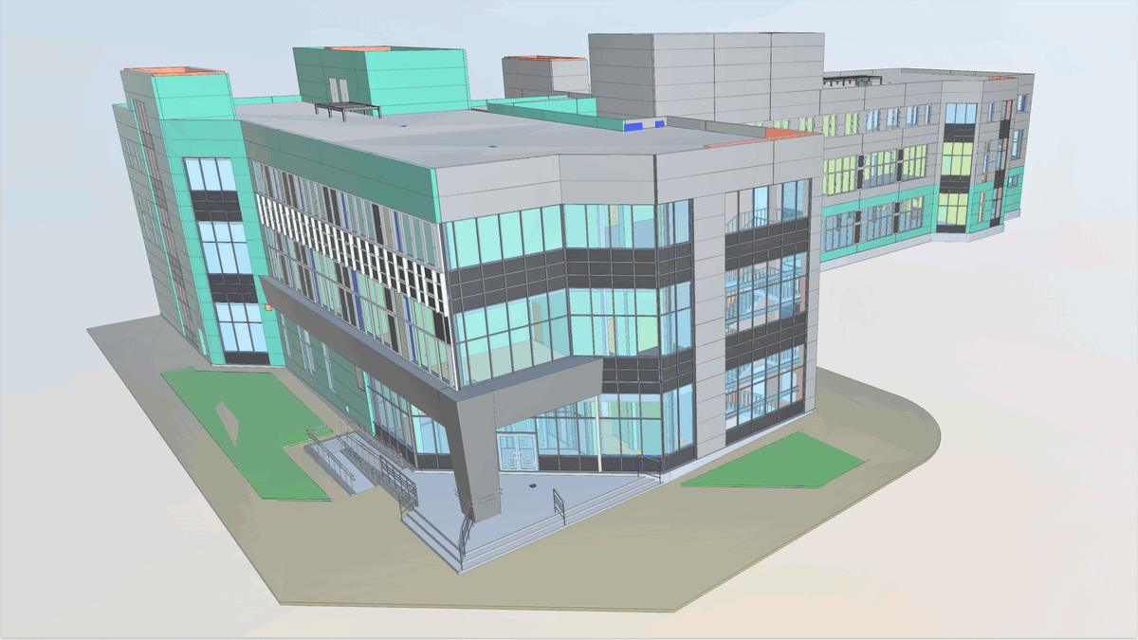
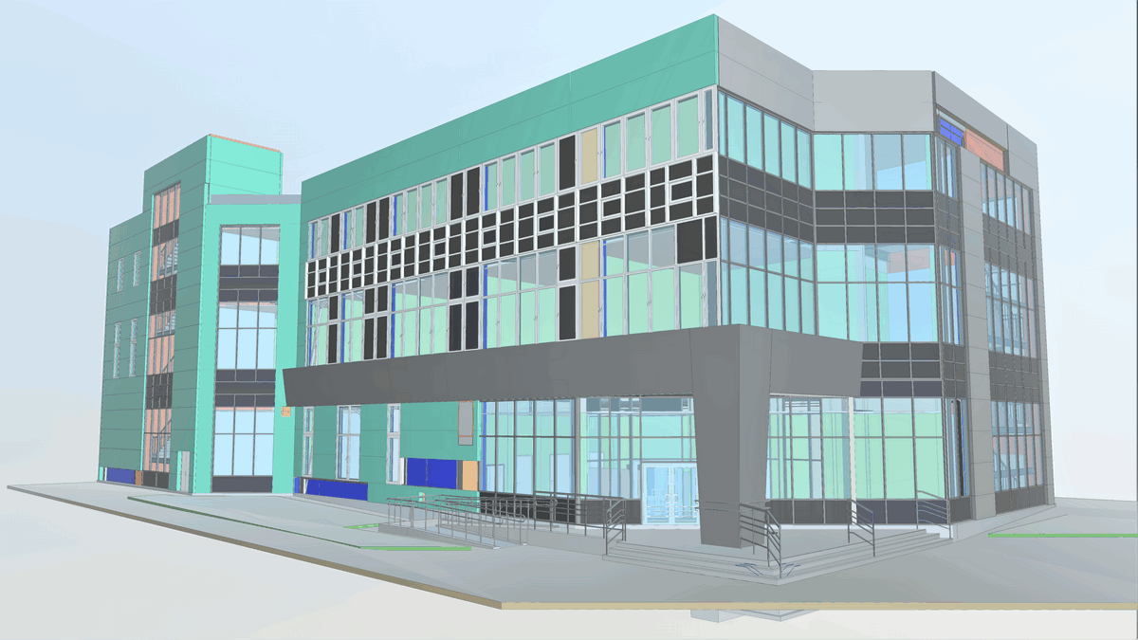
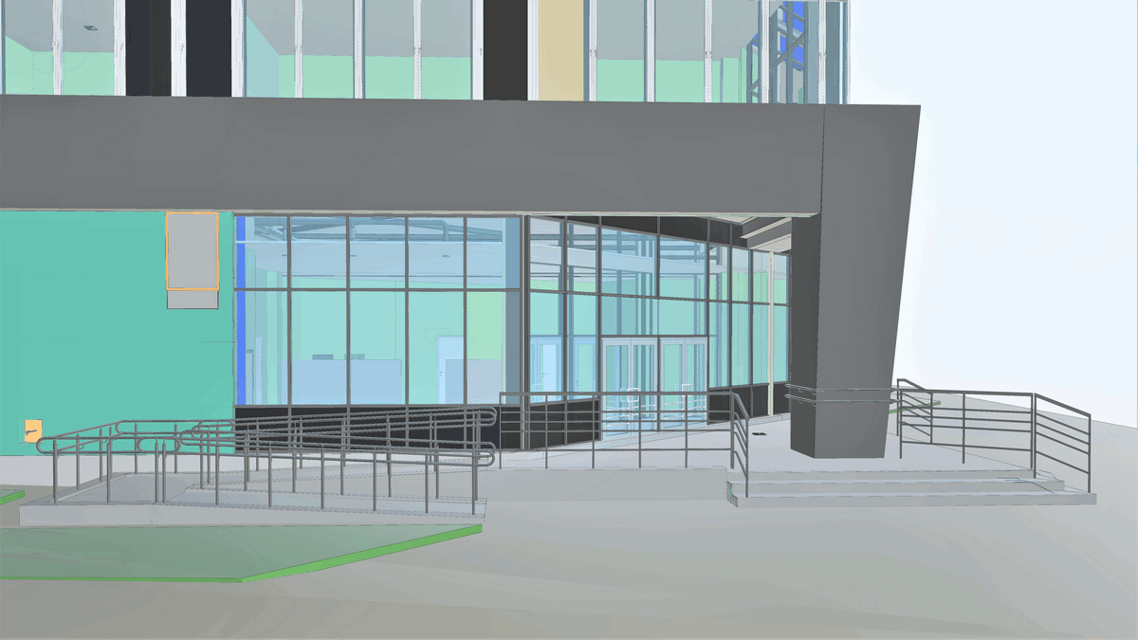
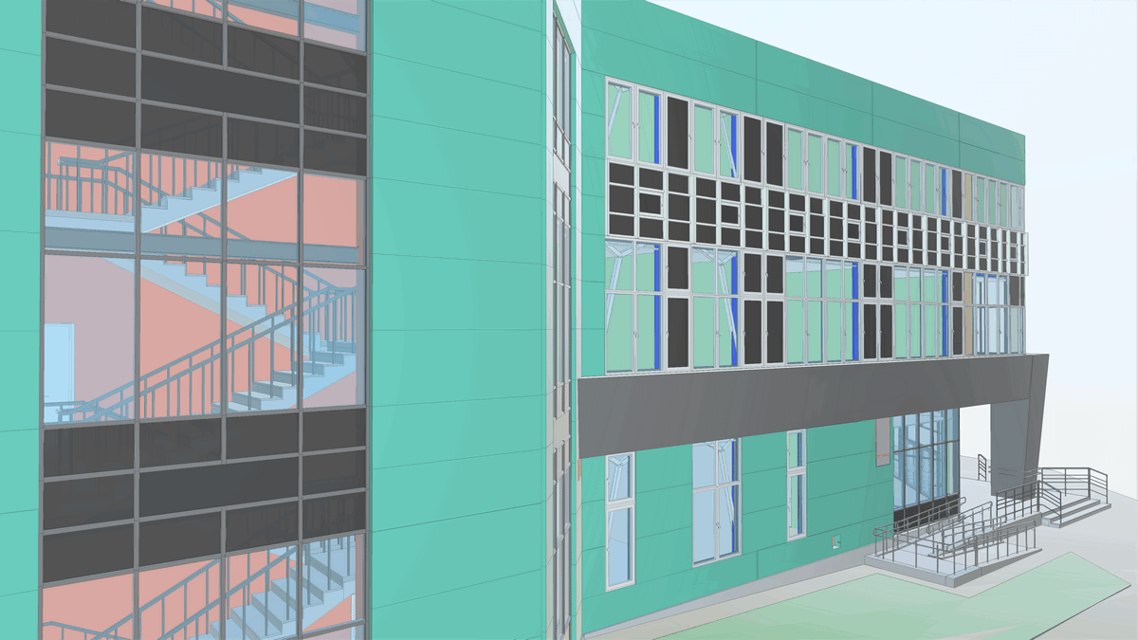
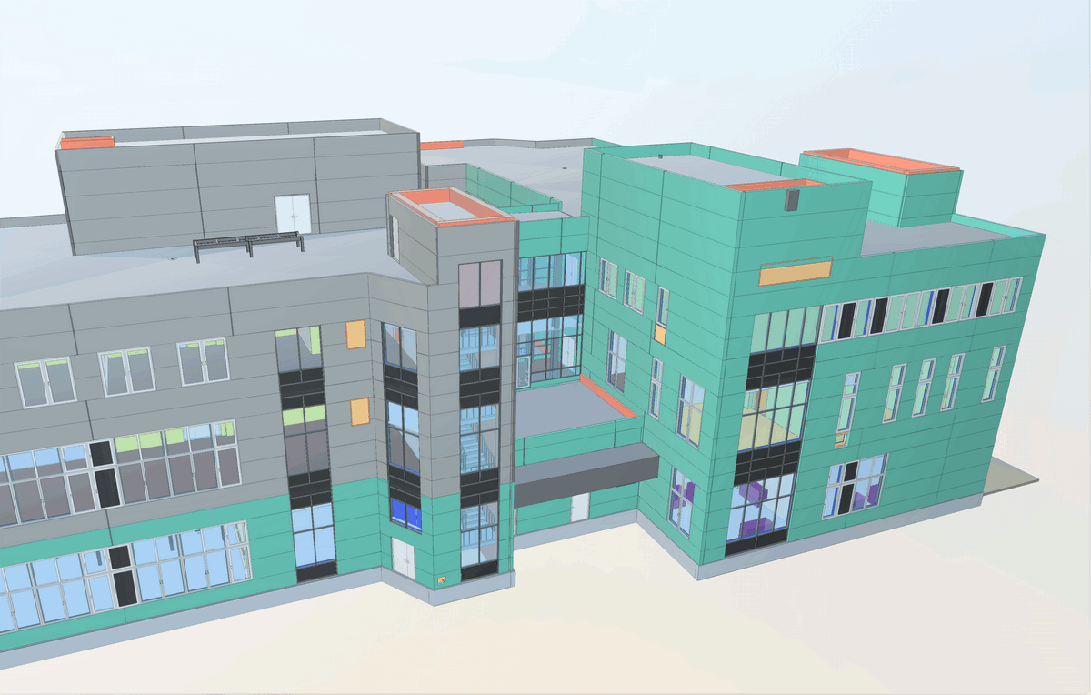










Administrative and production building of the plant for the production of electronics
Size 5,000 m²
June 2019 – ongoing
Our team corrected the design documentation and then received approval of the non-state examination.
Currently our designers are developing individual sections of the working documentation for the construction and installation works and carrying out designer’s supervision.




Modular car service centre
Size 613 m²
April 2019 – October 2019.
The development of design documentation for a modular car service was carried out. The following sections were developed as part of the design documentation:
- “General Explanatory Note”;
- “Design and space planning solutions”;
- “Information about engineering equipment, about the networks of engineering and technical support, a list of engineering and technical measures, the content of technological solutions” as part of the following subsections: “Electricity supply system”,
- “Water supply system (DHW and HTW) and wastewater disposal”, “Heating, ventilation and air conditioning”;
- “Technological solutions”;
- “Estimated documentation”.










Project of a pizzeria for Dodo-Pizza
Size 257 m²
February 2019 – June 2019
Using Autodesk Revit software, pizzeria information model (BIM) was developed.
Our designers developed: “Architectural solutions”, “Electricity supply”, “Water supply and drainage”, “Heating, ventilation and air conditioning”, “Weak power systems”, “Estimated documentation”.
The customer left positive feedback on our cooperation.
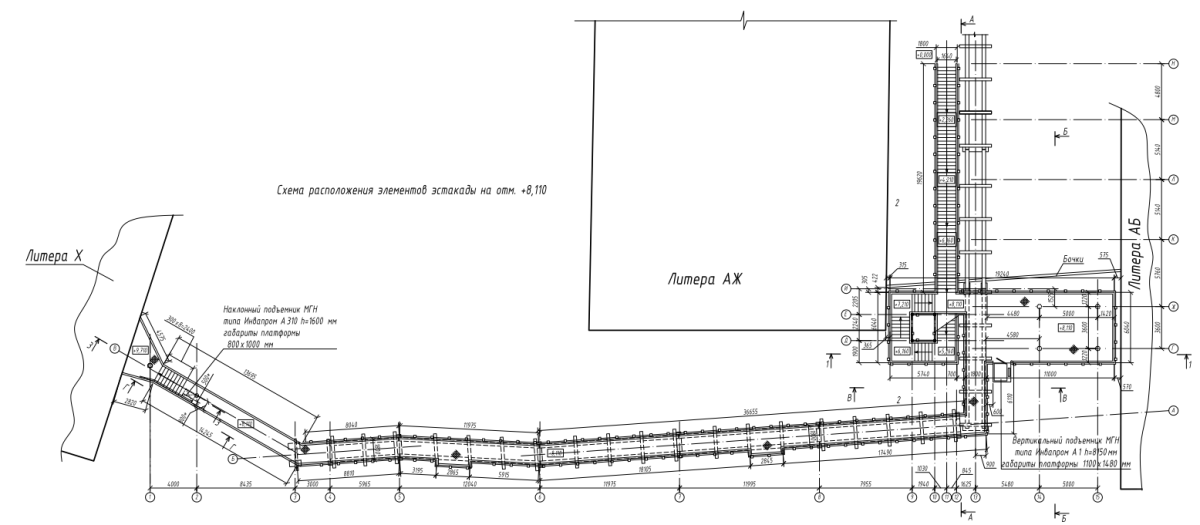


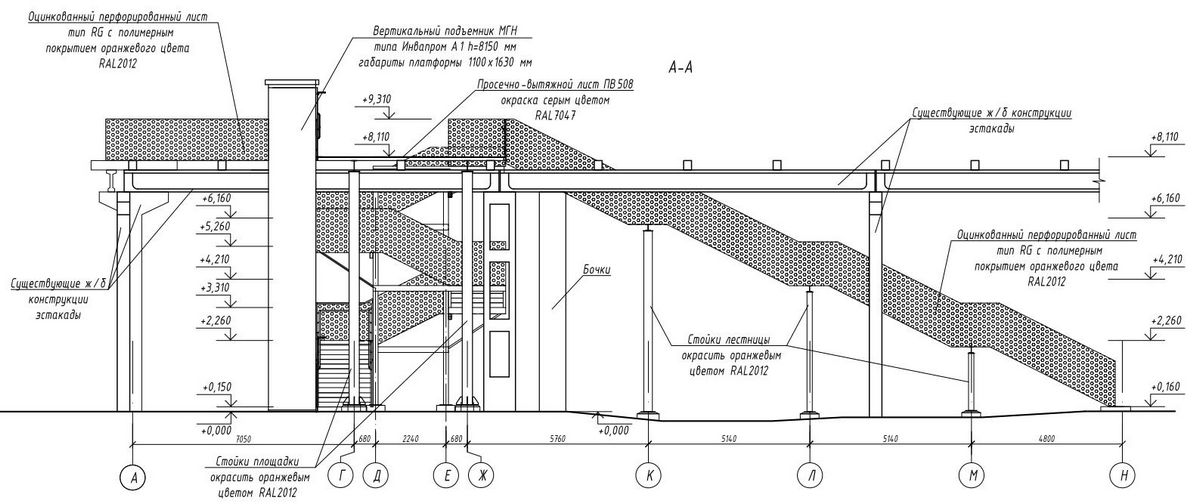
Reconstruction of a part of the overpass with a crosswalk
Client: Private institution of culture
February 2019
Our team performed work to verify the quality of the working documentation developed by other designers. The scope of checked work documentation included sections «Architectural solutions», «Electricity supply», «Construction solutions», «Landscape solutions»
The purpose of the inspection was to determine the correctness of the selected design solutions and to assess compliance of the working documentation with the technical design specification, conceptual design and applicable standards.
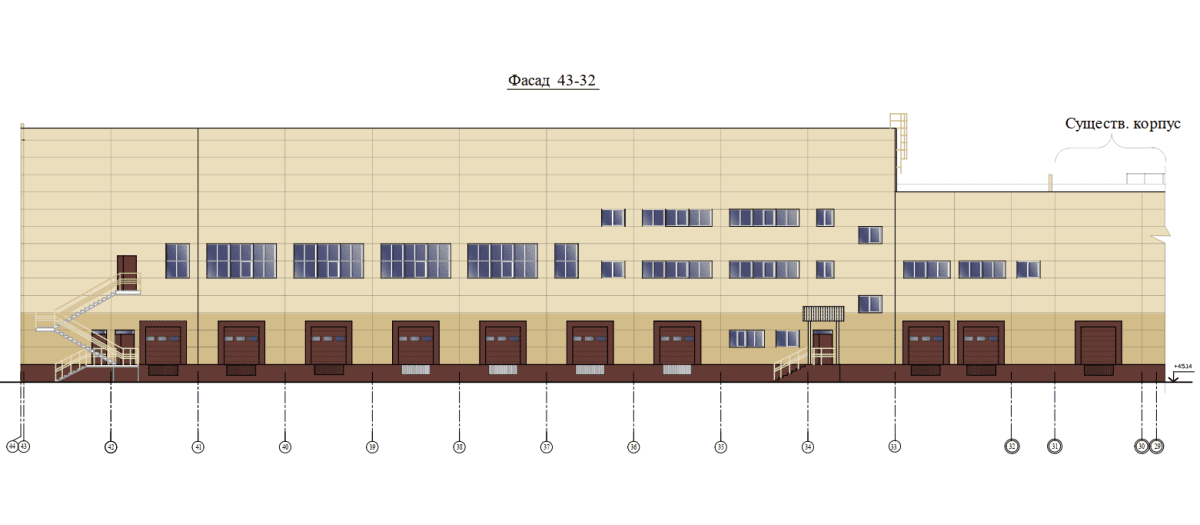
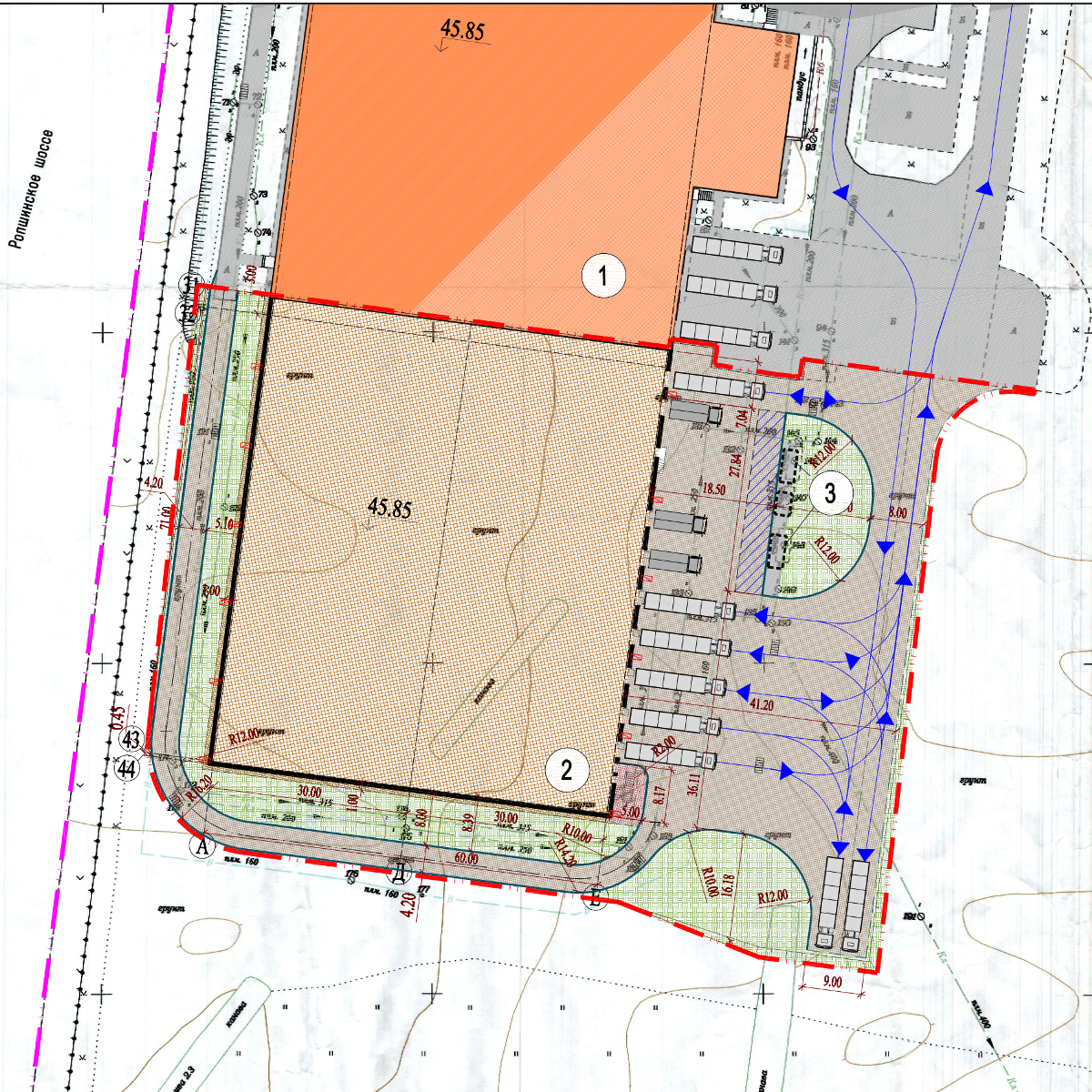
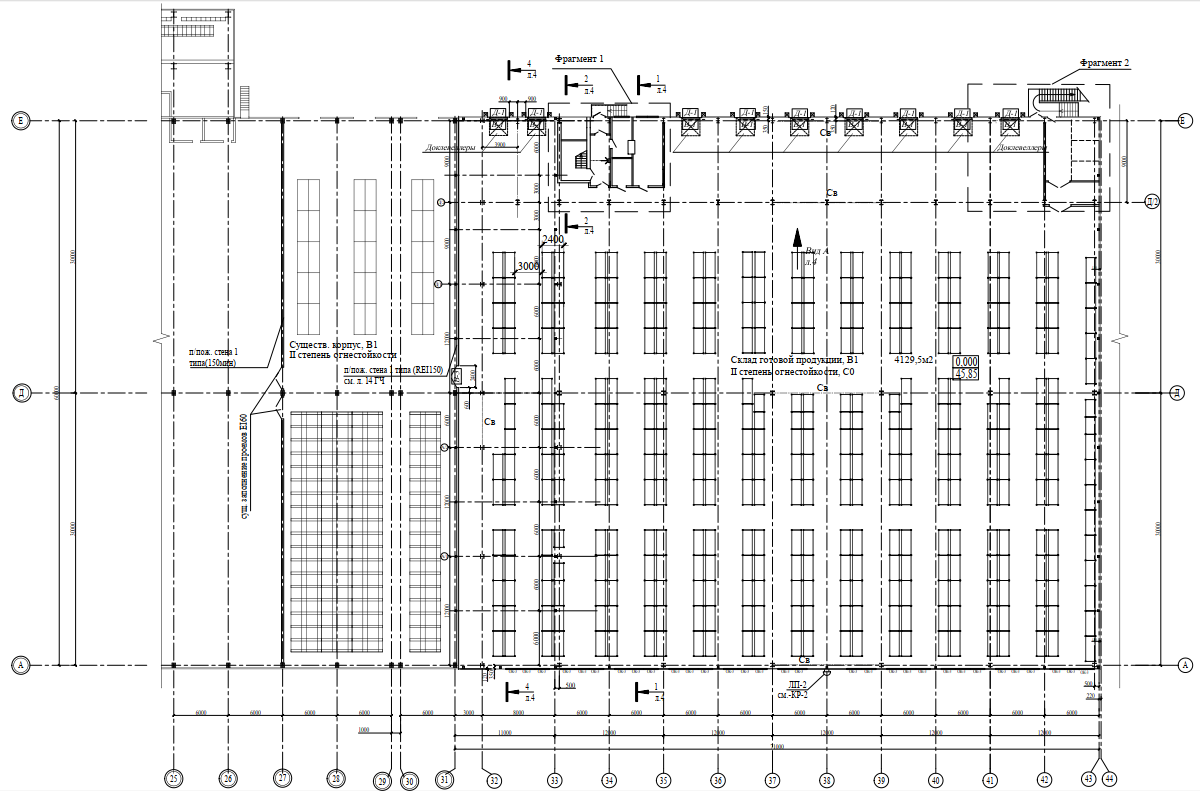
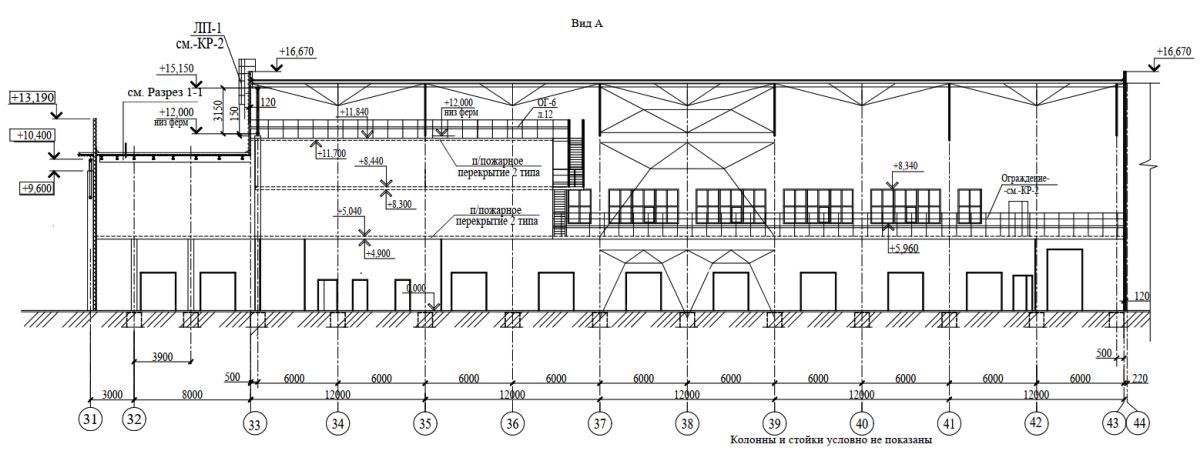
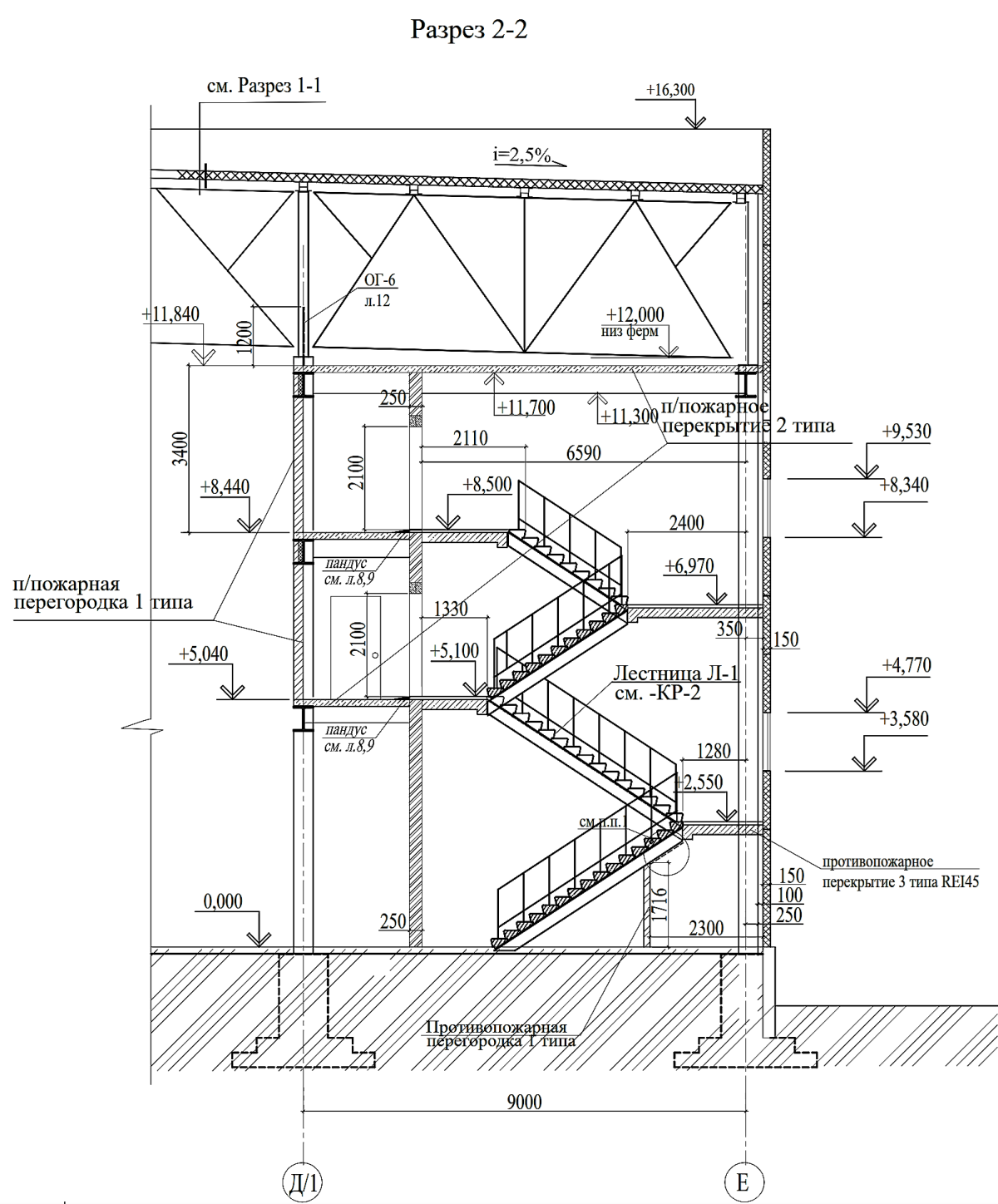
Administrative and production building of the confectionery plant
Size 4 270 m²
December 2018 – August 2019
Our team performed work on the correction of all the sections of the design and working documentation for the reconstruction of the administrative and production building, provided in terms of the expansion of a warehouse of finished products.
Contact us to get a consultation
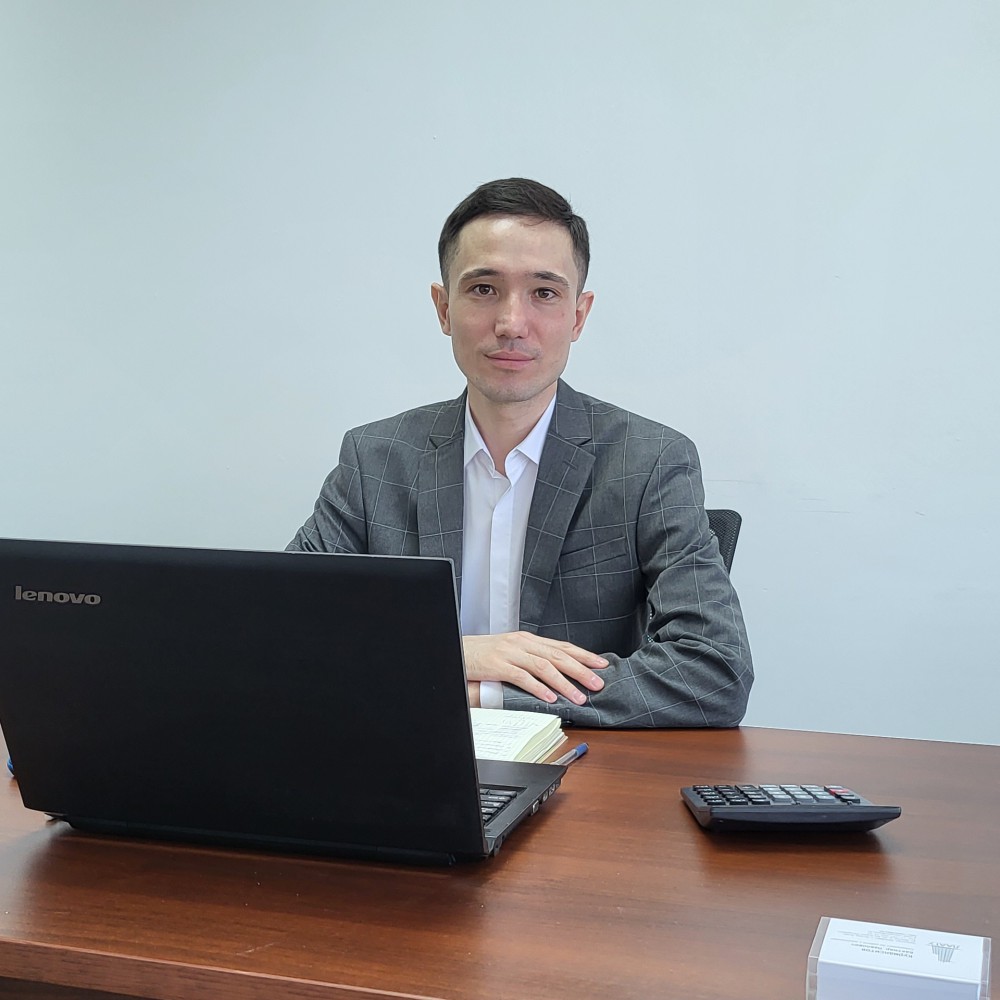
Design Licence
Our company has licence for all types of Category II design projects.
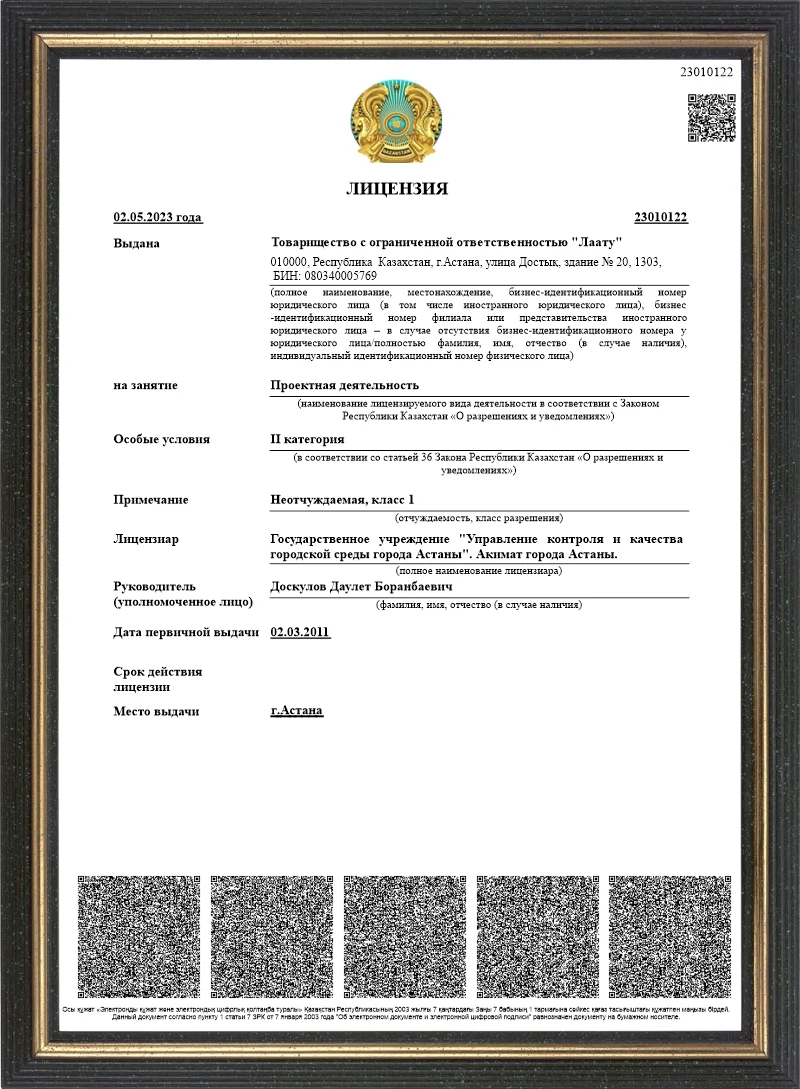
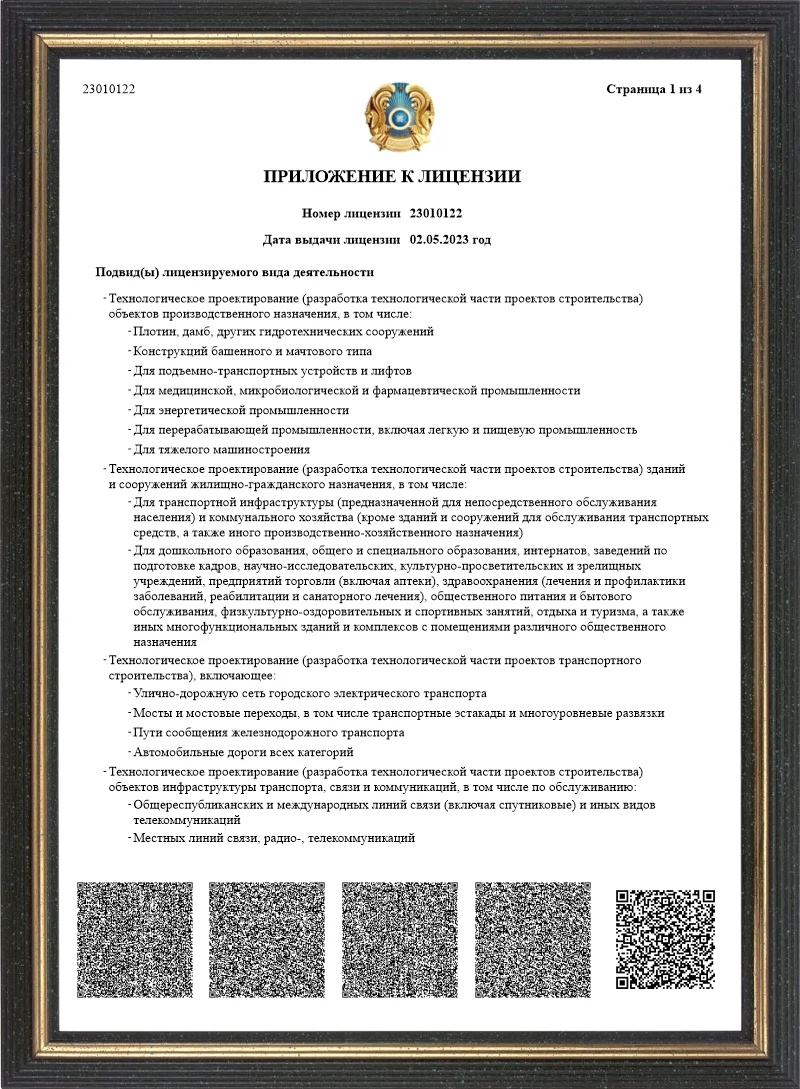
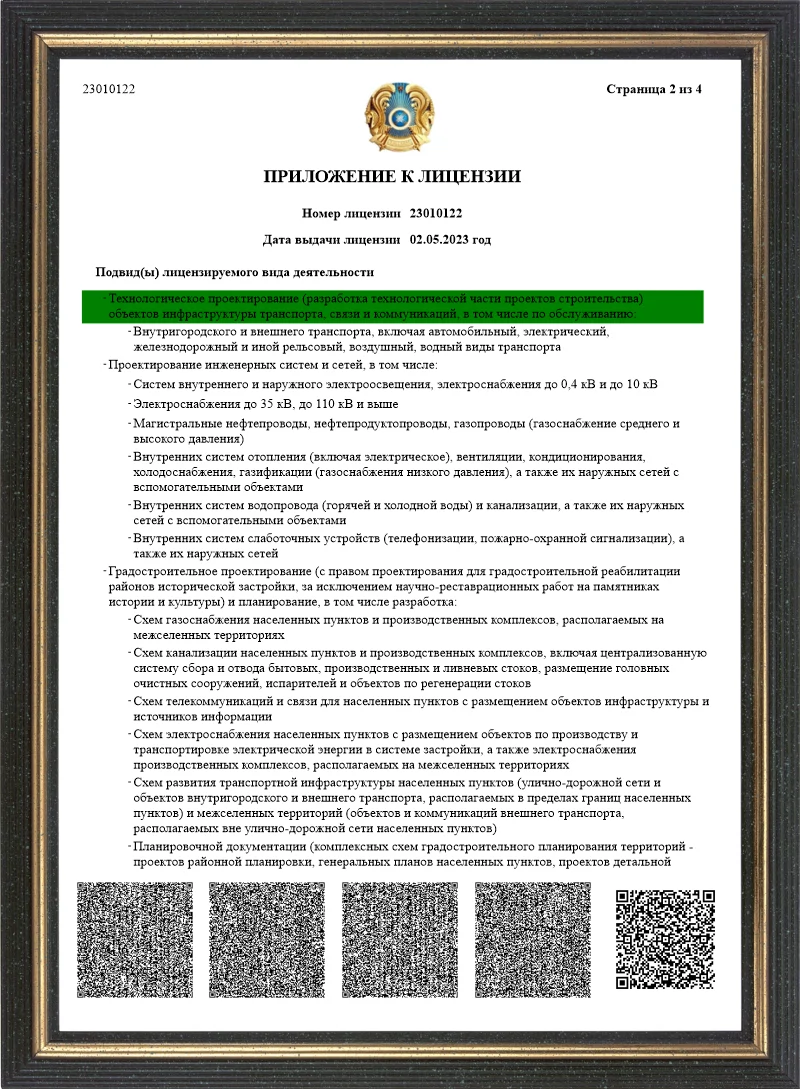
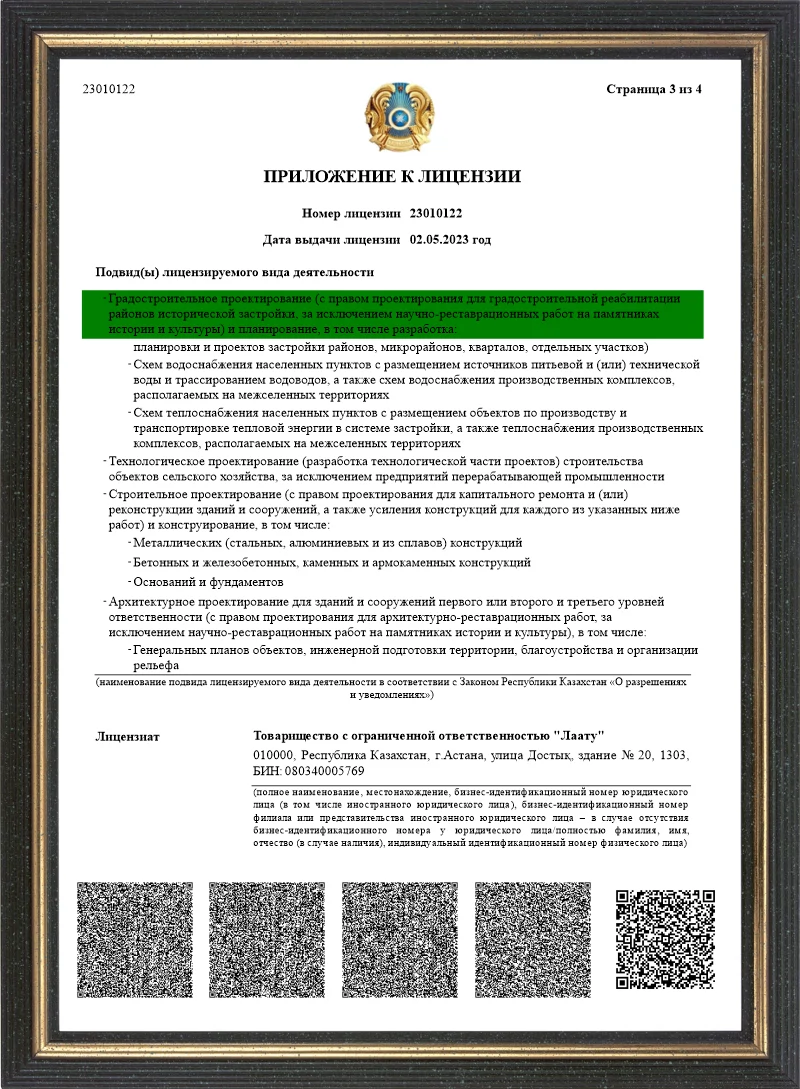
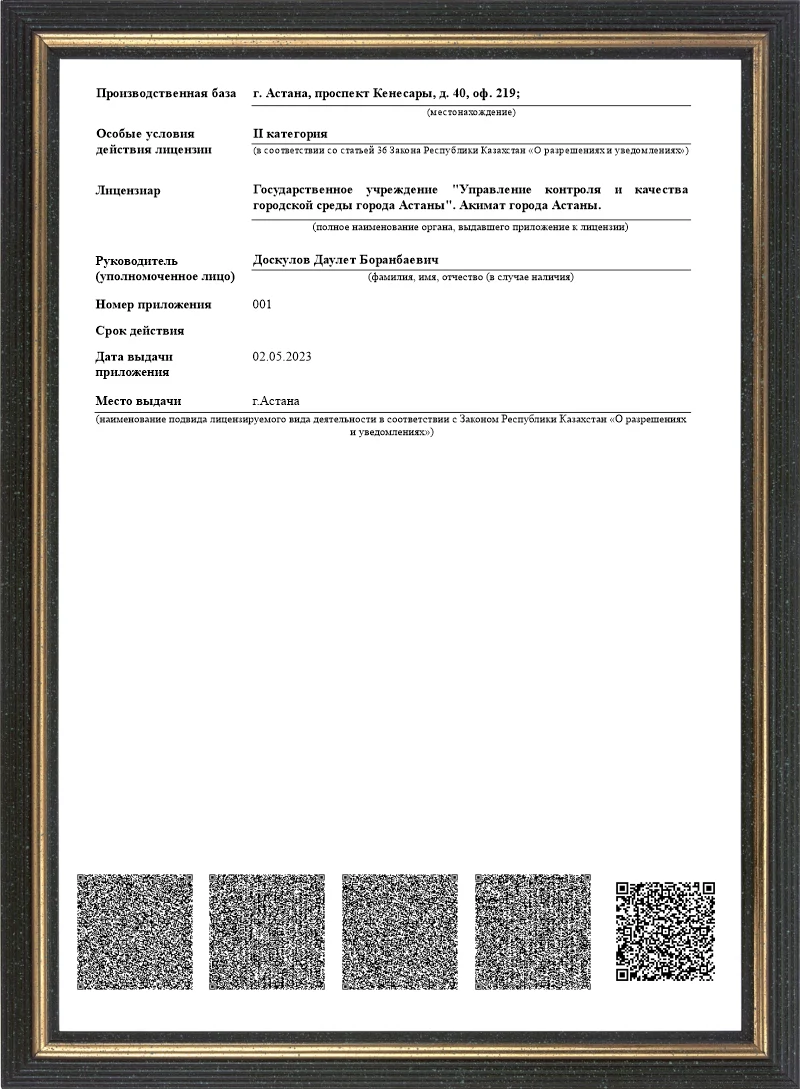
OUR TEAM
From the very start we, at Laatu, have all held a passion for engineering and through the years this passion of ours has yet to wither. We have dedicated our lives to providing solutions for even the most difficult of challenges. It is a field which never stops growing and continues to evolve. This does not stop us from growing with it individually and as a team.
During each of our separate and joint careers we explored how we can feel proud on completing projects successfully together with our clients and project partners. Now we are able to share our experiences to create a pool of knowledge that we can bring to the table and help further the company.
We can’t live without engineering and we never stop learning and improving our abilities. We enjoy contributing and sharing smart and innovative ideas to continuously improve our business.
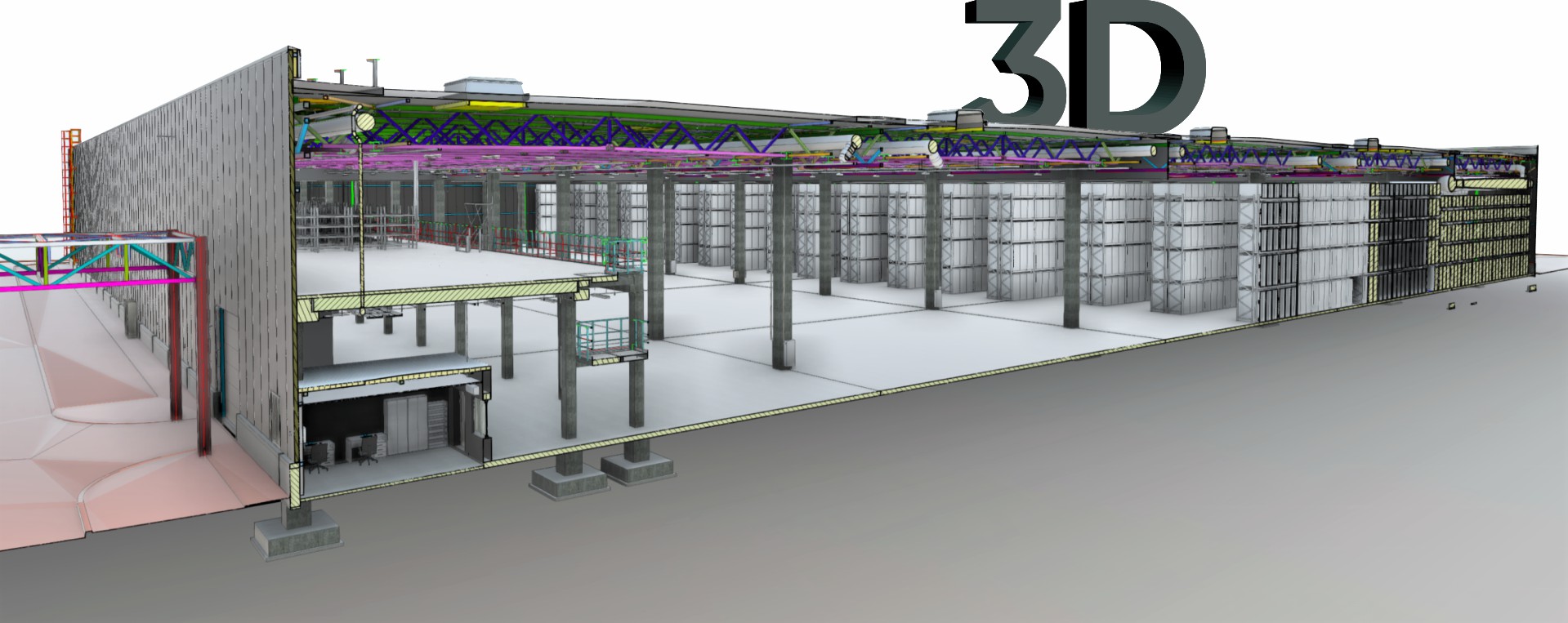
BIM design
Designing with the help of Building Information Modeling (BIM) technology speeds up the design process and minimizes errors of designers of related specialties, which often occur in traditional two-dimensional design.
BIM is more than just a nice 3D picture. Modern software allows you to supplement the model with data on timing, cost, environmental factors, etc.
With BIM-design the customer can see the visualization of the object before the start of construction and control the progress of design in real time. At the end of construction, the customer receives a digital copy of the object and may use it for its maintenance or reconstruction.
WE PROVIDE
• Structural design
• MEP engineering
• HVAC engineering
• BIM Drafting Services
• BIM Modeling services — up to LOD 400
• Architectural BIM services
• Structural BIM services
• MEP BIM coordination services
• HVAC BIM services
• BIM Clash Detection and Collision
• Convert two-dimensional drafts into three-dimensional models
Contact us
Get in touch for your next project
Address
Opening Hours
Monday – Friday from 09:00 to 18:00
Phone
Laatu LLP, 2008-2024. All rights reserved.


